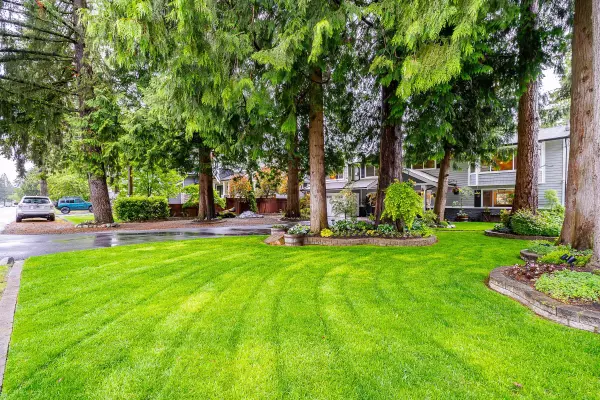$1,705,000
$1,698,500
0.4%For more information regarding the value of a property, please contact us for a free consultation.
4130 207TH ST Langley, BC V3A 2E1
5 Beds
2 Baths
2,733 SqFt
Key Details
Sold Price $1,705,000
Property Type Single Family Home
Sub Type House/Single Family
Listing Status Sold
Purchase Type For Sale
Square Footage 2,733 sqft
Price per Sqft $623
Subdivision Brookswood Langley
MLS Listing ID R2894995
Sold Date 06/24/24
Style Basement Entry
Bedrooms 5
Full Baths 2
Abv Grd Liv Area 1,597
Total Fin. Sqft 2733
Year Built 1974
Annual Tax Amount $5,228
Tax Year 2023
Lot Size 10,098 Sqft
Acres 0.23
Property Description
Highly sought-after Brookswood, situated on a beautifully landscaped 10098 sq.ft. lot, this family home is a true gem & offers a perfect blend of functionality & style. Property boasts 3bed on main & 2bed suite below w/private entrance & patio, ideal for extended family/rental income. Recent reno''s include convenient drive-thru, wired garage/workshop, roof, updated septic, stamp concrete, massive deck & more. The upstairs you will find engineered hardwood, California shutters, expansive primary bedroom that opens to your deck, complete with fireplace & custom walk-in closet, the perfect retreat. The living room seamlessly connects to the bright kitchen where French doors lead out to the ginormous 61'' deck, perfect space to relax & entertain. Close to schools, rec, shopping, transit
Location
Province BC
Community Brookswood Langley
Area Langley
Building/Complex Name BROOKSWOOD
Zoning R1E
Rooms
Other Rooms Bedroom
Basement Full, Fully Finished, Separate Entry
Kitchen 2
Separate Den/Office N
Interior
Interior Features ClthWsh/Dryr/Frdg/Stve/DW, Drapes/Window Coverings, Garage Door Opener, Smoke Alarm, Sprinkler - Inground, Storage Shed, Windows - Thermo
Heating Baseboard, Forced Air, Natural Gas
Fireplaces Number 2
Fireplaces Type Electric, Natural Gas
Heat Source Baseboard, Forced Air, Natural Gas
Exterior
Exterior Feature Fenced Yard, Patio(s) & Deck(s), Sundeck(s)
Garage Add. Parking Avail., Garage; Double
Garage Description 16'6"x29'4"
Roof Type Asphalt
Lot Frontage 76.5
Lot Depth 132.0
Parking Type Add. Parking Avail., Garage; Double
Total Parking Spaces 9
Building
Story 2
Sewer Septic
Water City/Municipal
Structure Type Frame - Wood
Others
Tax ID 010-449-914
Ownership Freehold NonStrata
Energy Description Baseboard,Forced Air,Natural Gas
Read Less
Want to know what your home might be worth? Contact us for a FREE valuation!

Our team is ready to help you sell your home for the highest possible price ASAP

Bought with RE/MAX LIFESTYLES REALTY






