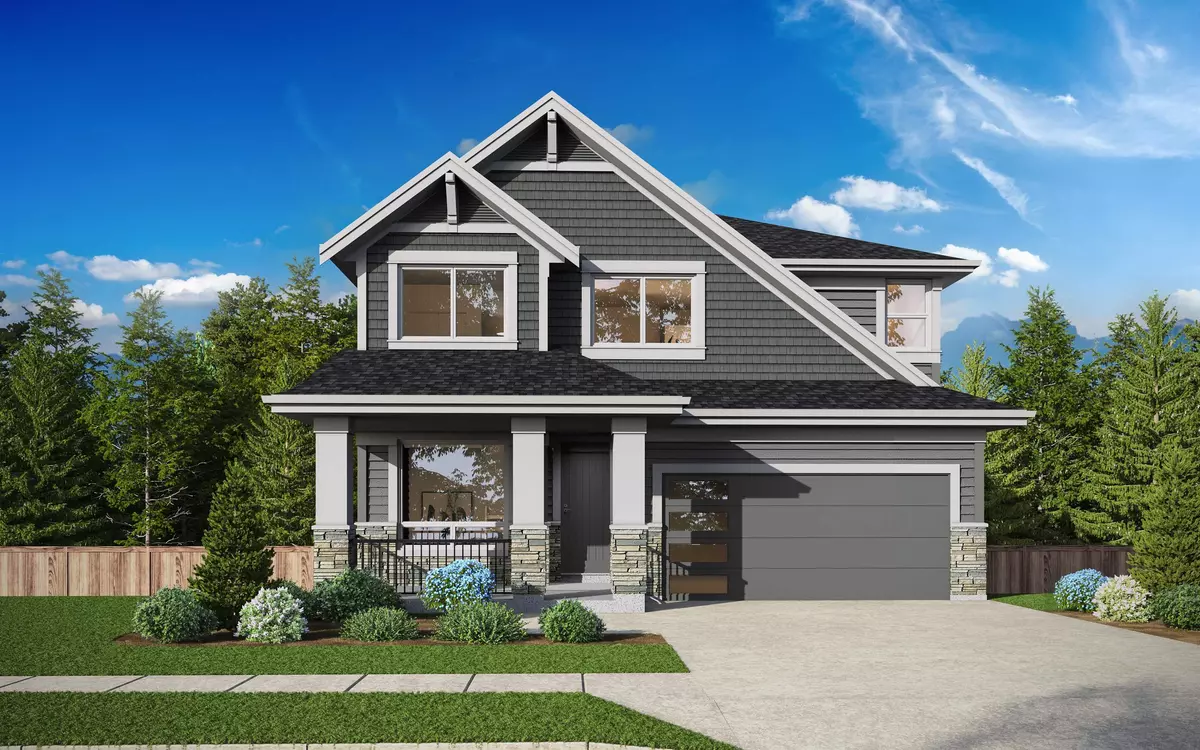$2,485,619
$2,485,600
For more information regarding the value of a property, please contact us for a free consultation.
1524 SHORE VIEW PL Coquitlam, BC V3S 5N4
7 Beds
4 Baths
3,866 SqFt
Key Details
Sold Price $2,485,619
Property Type Single Family Home
Sub Type House/Single Family
Listing Status Sold
Purchase Type For Sale
Square Footage 3,866 sqft
Price per Sqft $642
Subdivision Burke Mountain
MLS Listing ID R2889118
Sold Date 06/13/24
Style 2 Storey
Bedrooms 7
Full Baths 3
Half Baths 1
Construction Status Under Construction
Abv Grd Liv Area 1,297
Total Fin. Sqft 3866
Year Built 2024
Tax Year 2023
Lot Size 4,888 Sqft
Acres 0.11
Property Description
This Foxridge contemporary craftsman-style Ravenview plan has 10'' ceilings on the main level with 19'' ceilings in great room. The Ravenview plan boasts a large flex room suited well for those who work from home. The kitchen has a large pantry and a 9''x4'' island. Designer lighting throughout. Cafe kitchen appliances! The upper floor has four large bedrooms. The primary suite has an enormous walk-in closet & a deluxe ensuite with freestanding soaker tub & tiled floor and full glass surround shower. The basement is finished as a two bedroom legal suite complete with appliances. Quick completion - August 2024!! Showhome located at 1529 Dayton Street, open by appointment.
Location
Province BC
Community Burke Mountain
Area Coquitlam
Building/Complex Name HARPER PEAK
Zoning RS-8
Rooms
Other Rooms Bedroom
Basement Fully Finished, Separate Entry
Kitchen 1
Separate Den/Office N
Interior
Interior Features ClthWsh/Dryr/Frdg/Stve/DW, Garage Door Opener, Heat Recov. Vent., Microwave, Pantry, Security - Roughed In, Smoke Alarm, Vacuum - Roughed In, Vaulted Ceiling
Heating Forced Air, Heat Pump
Fireplaces Number 1
Fireplaces Type Natural Gas
Heat Source Forced Air, Heat Pump
Exterior
Exterior Feature Fenced Yard, Patio(s)
Garage Add. Parking Avail., Garage; Double
Garage Spaces 2.0
View Y/N Yes
View City
Roof Type Asphalt
Lot Frontage 44.29
Parking Type Add. Parking Avail., Garage; Double
Total Parking Spaces 4
Building
Story 3
Sewer City/Municipal
Water City/Municipal
Structure Type Frame - Wood
Construction Status Under Construction
Others
Tax ID 031-867-588
Ownership Freehold NonStrata
Energy Description Forced Air,Heat Pump
Read Less
Want to know what your home might be worth? Contact us for a FREE valuation!

Our team is ready to help you sell your home for the highest possible price ASAP

Bought with Sutton Group - 1st West Realty






