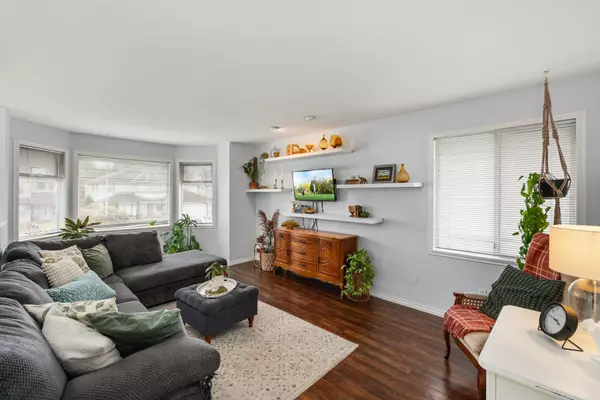$1,200,007
$1,199,000
0.1%For more information regarding the value of a property, please contact us for a free consultation.
32877 HARWOOD PL Abbotsford, BC V2S 7C1
5 Beds
3 Baths
2,410 SqFt
Key Details
Sold Price $1,200,007
Property Type Single Family Home
Sub Type House/Single Family
Listing Status Sold
Purchase Type For Sale
Square Footage 2,410 sqft
Price per Sqft $497
Subdivision Central Abbotsford
MLS Listing ID R2857702
Sold Date 03/14/24
Style 2 Storey,Basement Entry
Bedrooms 5
Full Baths 3
Abv Grd Liv Area 1,340
Total Fin. Sqft 2410
Year Built 1990
Annual Tax Amount $5,307
Tax Year 2023
Lot Size 6,679 Sqft
Acres 0.15
Property Description
This charming home is perfect for a growing family plus the inlaws! The backyard is a standout feature, w/ multiple patio spots that are perfect for entertaining + plenty of green space for kids & pets. Relax in the serene garden with a waterfall! This home''s layout includes a ground floor 2-bedroom legal suite, ideal for extended family/rental income. The freshly-painted main floor is highlighted by a massive and open kitchen/dining area that opens onto the balcony, offering additional space for outdoor dining or relaxing. Primary bedroom features a custom bay window desk and an updated ensuite bathroom. Storage is abundant throughout the home, with an outside shed providing ample space for tools and outdoor equipment! All bathrooms have been renovated, plus a recently upgraded HW tank.
Location
Province BC
Community Central Abbotsford
Area Abbotsford
Zoning RS3
Rooms
Other Rooms Great Room
Basement Full
Kitchen 2
Separate Den/Office N
Interior
Interior Features ClthWsh/Dryr/Frdg/Stve/DW, Storage Shed
Heating Forced Air, Natural Gas
Fireplaces Number 1
Fireplaces Type Natural Gas
Heat Source Forced Air, Natural Gas
Exterior
Exterior Feature Balcny(s) Patio(s) Dck(s), Fenced Yard
Garage Garage; Double, Open, RV Parking Avail.
Garage Spaces 2.0
Garage Description 19'7x20'7
View Y/N No
Roof Type Wood
Lot Frontage 18.59
Lot Depth 106.59
Parking Type Garage; Double, Open, RV Parking Avail.
Total Parking Spaces 5
Building
Story 2
Sewer City/Municipal
Water City/Municipal
Structure Type Frame - Wood
Others
Tax ID 015-905-535
Ownership Freehold NonStrata
Energy Description Forced Air,Natural Gas
Read Less
Want to know what your home might be worth? Contact us for a FREE valuation!

Our team is ready to help you sell your home for the highest possible price ASAP

Bought with Sutton Group-West Coast Realty (Abbotsford)






