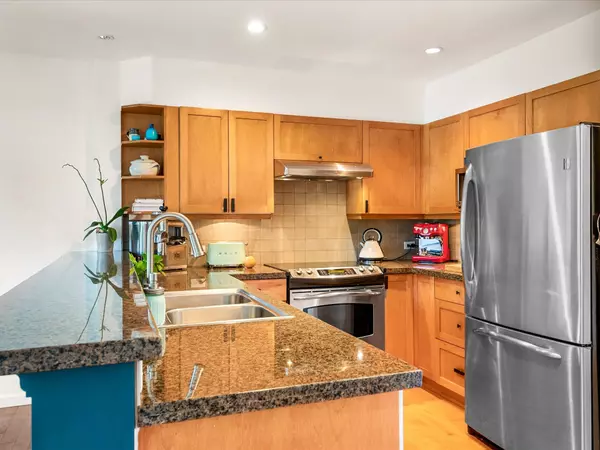$2,612,500
$2,699,000
3.2%For more information regarding the value of a property, please contact us for a free consultation.
2641 WHISTLER RD #4 Whistler, BC V8E 0R4
3 Beds
2 Baths
1,617 SqFt
Key Details
Sold Price $2,612,500
Property Type Townhouse
Sub Type Townhouse
Listing Status Sold
Purchase Type For Sale
Square Footage 1,617 sqft
Price per Sqft $1,615
Subdivision Nordic
MLS Listing ID R2831004
Sold Date 03/11/24
Style 3 Storey
Bedrooms 3
Full Baths 2
Maintenance Fees $515
Abv Grd Liv Area 1,617
Total Fin. Sqft 1617
Year Built 1996
Annual Tax Amount $6,303
Tax Year 2023
Property Description
Welcome to one of Whistler’s most coveted locales: Powderwood. House #4 holds a position of unmatched privacy, boasting one of the largest backyards enveloped by lush greenery. Beautifully renovated 3.5 bedroom 2 bathroom with 2 car garage comes with gorgeous stairway and glass balustrade railings, allowing natural light to flow freely within the space. The upper level loft and primary bedroom provides spacious built-in closets and designer renovated ensuite. The main level invites an abundance of natural light from the floor to ceiling windows with plenty of space for entertaining. Extras include ultra high speed fibre optic, private hot tub, high-end light fixtures and in-built landscape irrigation. Powderwood is within walking distance to everything that Whistler Creekside has to offer
Location
Province BC
Community Nordic
Area Whistler
Building/Complex Name POWDERWOOD
Zoning RM24
Rooms
Basement None
Kitchen 0
Separate Den/Office N
Interior
Interior Features Clothes Washer/Dryer, Dishwasher, Drapes/Window Coverings, Hot Tub Spa/Swirlpool, Microwave, Other - See Remarks, Refrigerator, Stove, Vaulted Ceiling
Heating Baseboard, Forced Air, Natural Gas
Fireplaces Number 1
Fireplaces Type Gas - Natural
Heat Source Baseboard, Forced Air, Natural Gas
Exterior
Exterior Feature Balcny(s) Patio(s) Dck(s)
Garage Garage; Double
Garage Spaces 2.0
Amenities Available Garden, In Suite Laundry, Swirlpool/Hot Tub
Roof Type Wood
Parking Type Garage; Double
Total Parking Spaces 4
Building
Story 3
Sewer City/Municipal
Water City/Municipal
Unit Floor 4
Structure Type Frame - Wood
Others
Restrictions Pets Allowed
Tax ID 023-695-293
Ownership Freehold Strata
Energy Description Baseboard,Forced Air,Natural Gas
Read Less
Want to know what your home might be worth? Contact us for a FREE valuation!

Our team is ready to help you sell your home for the highest possible price ASAP

Bought with The Partners Real Estate






