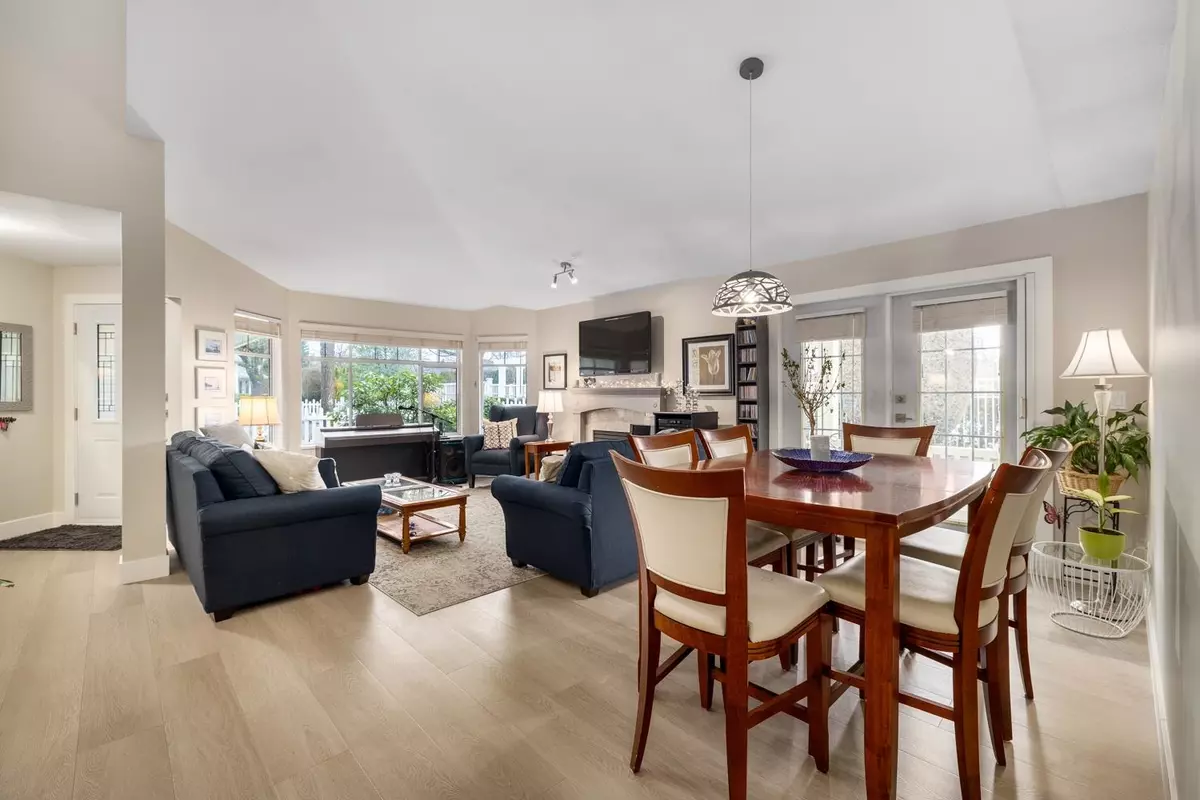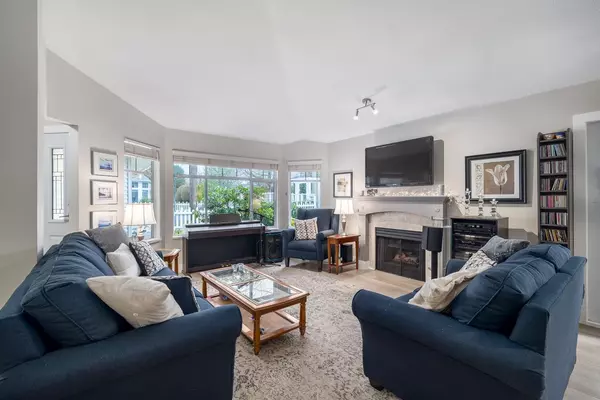$1,050,000
$1,049,900
For more information regarding the value of a property, please contact us for a free consultation.
9208 208 ST #118 Langley, BC V1M 2M9
3 Beds
3 Baths
1,804 SqFt
Key Details
Sold Price $1,050,000
Property Type Townhouse
Sub Type Townhouse
Listing Status Sold
Purchase Type For Sale
Square Footage 1,804 sqft
Price per Sqft $582
Subdivision Walnut Grove
MLS Listing ID R2855601
Sold Date 03/06/24
Style 2 Storey,End Unit
Bedrooms 3
Full Baths 2
Half Baths 1
Maintenance Fees $497
Abv Grd Liv Area 1,331
Total Fin. Sqft 1804
Year Built 1995
Annual Tax Amount $4,517
Tax Year 2023
Property Description
Welcome to this BEAUTIFULLY renovated home in the desirable Churchill Park. This 55+ gated community home has it all. One of the largest units at 1,800+ SqFt, completely renovated throughout - Radiant floor heating, H/W floors, new kitchen, new bathrooms, new washer/dryer (2023), new combo boiler (2023), upgraded SS appliances (2021), Gas fire places and more! This incredible corner space also boasts a huge amount of private outdoor patio/garden wrap around space. The open plan and vaulted ceilings lets tons of natural light into the home, and the double garage offers parking for 2 cars & storage. No need to do anything to the home, it''s completely move in ready to the highest standard. Excellent community that enjoys music nights, pool, outdoor hot tub/pool, club house events and more.
Location
Province BC
Community Walnut Grove
Area Langley
Building/Complex Name Churchill Park
Zoning RM-2
Rooms
Other Rooms Primary Bedroom
Basement None
Kitchen 1
Separate Den/Office N
Interior
Interior Features ClthWsh/Dryr/Frdg/Stve/DW, Microwave
Heating Baseboard, Electric, Radiant
Fireplaces Number 2
Fireplaces Type Gas - Natural
Heat Source Baseboard, Electric, Radiant
Exterior
Exterior Feature Fenced Yard, Patio(s)
Garage Garage; Double
Garage Spaces 2.0
Amenities Available Club House, Pool; Outdoor, Swirlpool/Hot Tub
View Y/N No
Roof Type Asphalt
Parking Type Garage; Double
Total Parking Spaces 2
Building
Story 2
Sewer City/Municipal
Water City/Municipal
Unit Floor 118
Structure Type Frame - Wood
Others
Senior Community 55+
Restrictions Age Restrictions,Pets Allowed w/Rest.,Rentals Not Allowed
Age Restriction 55+
Tax ID 018-620-531
Ownership Freehold Strata
Energy Description Baseboard,Electric,Radiant
Read Less
Want to know what your home might be worth? Contact us for a FREE valuation!

Our team is ready to help you sell your home for the highest possible price ASAP

Bought with Royal LePage - Wolstencroft






