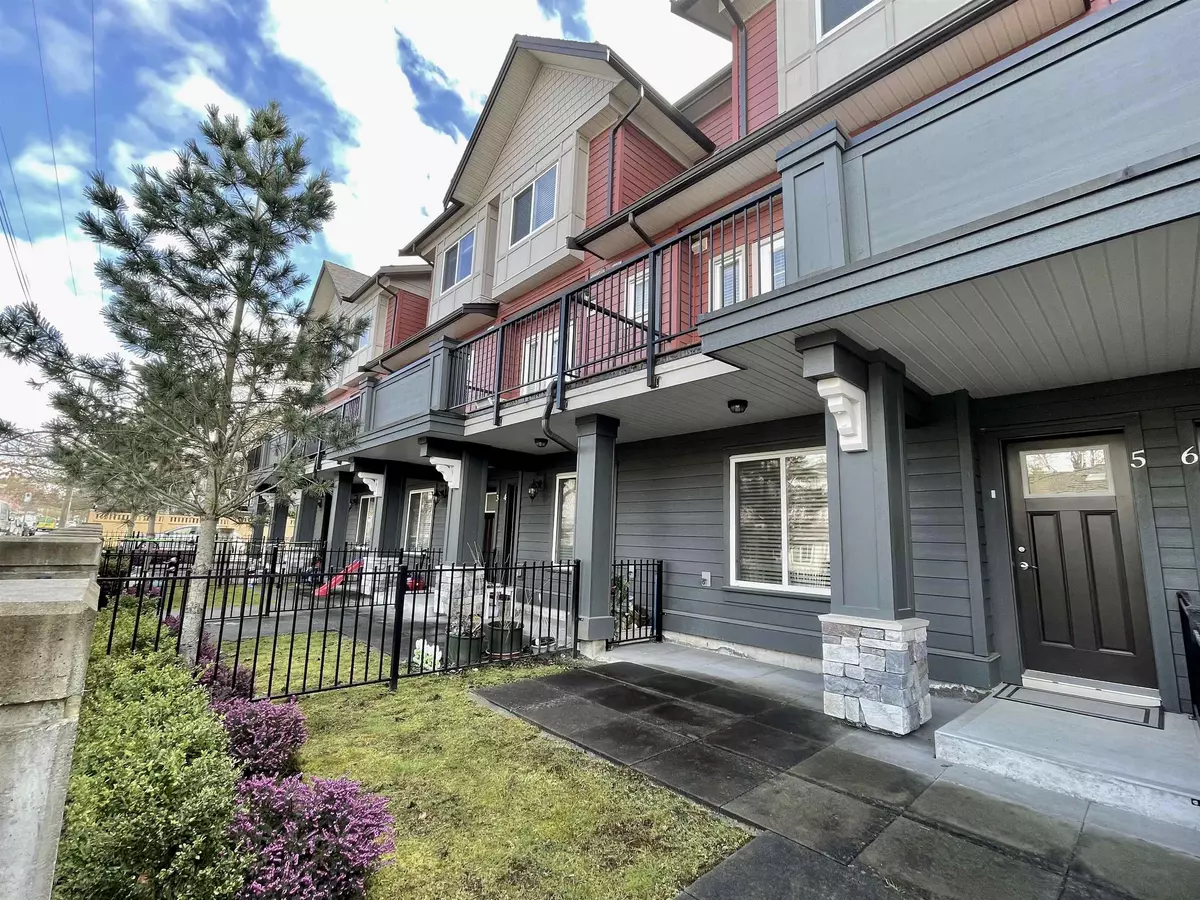$1,400,000
$1,358,000
3.1%For more information regarding the value of a property, please contact us for a free consultation.
8560 JONES RD #5 Richmond, BC V6Y 1L8
4 Beds
4 Baths
1,485 SqFt
Key Details
Sold Price $1,400,000
Property Type Townhouse
Sub Type Townhouse
Listing Status Sold
Purchase Type For Sale
Square Footage 1,485 sqft
Price per Sqft $942
Subdivision Brighouse South
MLS Listing ID R2853106
Sold Date 03/01/24
Style 3 Storey
Bedrooms 4
Full Baths 3
Half Baths 1
Maintenance Fees $342
Abv Grd Liv Area 573
Total Fin. Sqft 1485
Year Built 2017
Annual Tax Amount $3,335
Tax Year 2023
Property Description
Welcome to Purple Gardens! This rarely found beautiful and stylish townhouse is located centrally in Richmond in the Brighouse South area. It is in a quiet neighborhood just minutes away from General Currie Elementary and RC Palmer Secondary School. Minoru Park, Richmond Centre, Richmond Public Library, and Brighouse Skytrain Station are all conveniently located close by. Enjoy a spacious layout with four bedrooms and four bathrooms. The kitchen is equipped with Bosch & Samsung appliances and Sakura rangehood. Come and explore this fantastic home!
Location
Province BC
Community Brighouse South
Area Richmond
Building/Complex Name PURPLE GARDEN
Zoning RTH1
Rooms
Basement None
Kitchen 1
Separate Den/Office N
Interior
Interior Features ClthWsh/Dryr/Frdg/Stve/DW
Heating Baseboard
Heat Source Baseboard
Exterior
Exterior Feature Balcny(s) Patio(s) Dck(s)
Garage Garage; Single
Garage Spaces 1.0
Amenities Available In Suite Laundry
Roof Type Asphalt
Parking Type Garage; Single
Total Parking Spaces 1
Building
Story 3
Sewer City/Municipal
Water City/Municipal
Unit Floor 5
Structure Type Frame - Wood
Others
Restrictions Pets Allowed w/Rest.,Rentals Allowed
Tax ID 030-304-547
Ownership Freehold Strata
Energy Description Baseboard
Pets Description 2
Read Less
Want to know what your home might be worth? Contact us for a FREE valuation!

Our team is ready to help you sell your home for the highest possible price ASAP

Bought with Macdonald Realty Westmar






