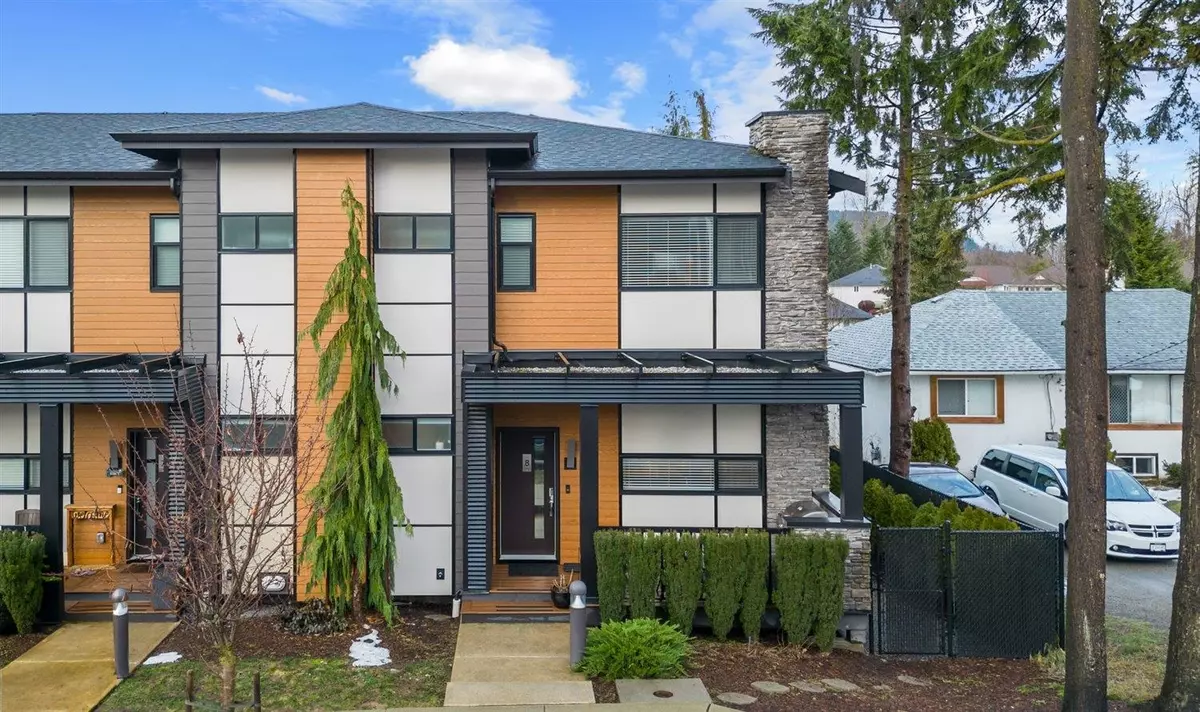$864,900
$864,900
For more information regarding the value of a property, please contact us for a free consultation.
33209 CHERRY AVE #8 Mission, BC V2V 0G8
4 Beds
4 Baths
2,253 SqFt
Key Details
Sold Price $864,900
Property Type Townhouse
Sub Type Townhouse
Listing Status Sold
Purchase Type For Sale
Square Footage 2,253 sqft
Price per Sqft $383
Subdivision Mission Bc
MLS Listing ID R2844282
Sold Date 01/28/24
Style 3 Storey,End Unit
Bedrooms 4
Full Baths 3
Half Baths 1
Maintenance Fees $323
Abv Grd Liv Area 887
Total Fin. Sqft 2253
Year Built 2019
Annual Tax Amount $3,223
Tax Year 2023
Property Description
Your new home search stops here! Experience luxury in this modern West Coast home at 58 on Cherry! Located moments from downtown Mission, this end unit boasts meticulous design & high-quality finishes. The open-concept layout features engineered hardwood floors, stainless steel appliances, gas range, quartz countertops, & a spacious island. Upstairs, three generously sized bedrooms await, including a Primary Bedroom with a walk-in closet & spa-inspired ensuite. The basement offers versatility with a flex room & a convenient four-piece bathroom, perfect for guests or a home office. Enjoy community amenities like a social lounge with an outdoor kitchen & a nearby play area! Embrace the epitome of West Coast living in this captivating residence! Don’t wait; book your private viewing today!
Location
Province BC
Community Mission Bc
Area Mission
Building/Complex Name 58 on Cherry Hill
Zoning MT1
Rooms
Other Rooms Bedroom
Basement None
Kitchen 1
Separate Den/Office N
Interior
Interior Features Air Conditioning, Clothes Dryer, Clothes Washer, Dishwasher, Drapes/Window Coverings, Oven - Built In, Range Top, Refrigerator, Security System, Vacuum - Built In
Heating Forced Air, Natural Gas
Fireplaces Number 1
Fireplaces Type Electric
Heat Source Forced Air, Natural Gas
Exterior
Exterior Feature Patio(s)
Garage Garage; Double
Garage Spaces 2.0
Amenities Available Club House, None, Playground
Roof Type Asphalt
Parking Type Garage; Double
Total Parking Spaces 2
Building
Story 3
Sewer City/Municipal
Water City/Municipal
Unit Floor 8
Structure Type Frame - Wood
Others
Restrictions Pets Allowed,Rentals Allowed,Smoking Restrictions
Tax ID 030-704-472
Ownership Freehold Strata
Energy Description Forced Air,Natural Gas
Pets Description 2
Read Less
Want to know what your home might be worth? Contact us for a FREE valuation!

Our team is ready to help you sell your home for the highest possible price ASAP

Bought with Royal LePage - Wolstencroft






