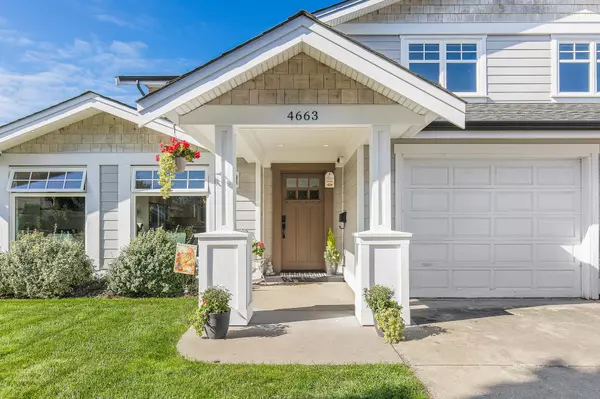$2,415,000
$2,499,000
3.4%For more information regarding the value of a property, please contact us for a free consultation.
4663 54 ST Delta, BC V4K 3T3
6 Beds
3 Baths
3,124 SqFt
Key Details
Sold Price $2,415,000
Property Type Single Family Home
Sub Type House/Single Family
Listing Status Sold
Purchase Type For Sale
Square Footage 3,124 sqft
Price per Sqft $773
Subdivision Delta Manor
MLS Listing ID R2822351
Sold Date 01/21/24
Style 2 Storey
Bedrooms 6
Full Baths 3
Abv Grd Liv Area 1,662
Total Fin. Sqft 3124
Year Built 1981
Annual Tax Amount $5,050
Tax Year 2023
Lot Size 7,076 Sqft
Acres 0.16
Property Description
An absolutley stunning entertainer''s dream home situated on one of the best streets in Ladner. Complete custom rebuild in 2018 to the highest quality craftmanship & finishing. You will fall in love with the open concept design, warmth and flow of this exceptional family home. 6 beds (one on the main floor), 3 baths, over 3100 square feet. Gourmet kitchen with quartz countertops, double ovens, 2 dishwashers, full height wine cellar, beverage cooler, pot filler, 9 piece Kitchen Aid appliance package and an extra large island with bar seating for 5. A private west facing backyard provides a sanctuary with a stamped concrete covered patio, natural gas fire pit and hot tub. This one of a kind property is for the discerning buyer who appreciates quality, style and an idyllic location.
Location
Province BC
Community Delta Manor
Area Ladner
Zoning RS4
Rooms
Other Rooms Bedroom
Basement None
Kitchen 1
Separate Den/Office N
Interior
Interior Features ClthWsh/Dryr/Frdg/Stve/DW, Drapes/Window Coverings, Garage Door Opener, Heat Recov. Vent., Hot Tub Spa/Swirlpool, Security System, Storage Shed, Vacuum - Built In, Wine Cooler
Heating Baseboard, Hot Water
Fireplaces Number 1
Fireplaces Type Natural Gas
Heat Source Baseboard, Hot Water
Exterior
Exterior Feature Fenced Yard, Patio(s) & Deck(s)
Garage Garage; Double
Garage Spaces 2.0
Garage Description 23'8"x 23'2
Roof Type Asphalt
Lot Frontage 68.0
Lot Depth 102.0
Parking Type Garage; Double
Total Parking Spaces 4
Building
Story 2
Sewer City/Municipal
Water City/Municipal
Structure Type Frame - Wood
Others
Tax ID 002-551-128
Ownership Freehold NonStrata
Energy Description Baseboard,Hot Water
Read Less
Want to know what your home might be worth? Contact us for a FREE valuation!

Our team is ready to help you sell your home for the highest possible price ASAP

Bought with Century 21 In Town Realty






