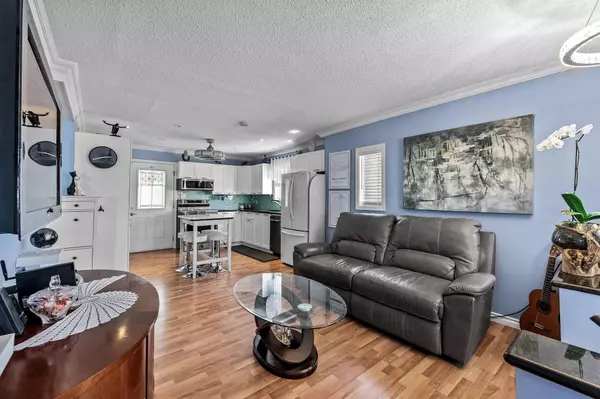$1,550,000
$1,585,000
2.2%For more information regarding the value of a property, please contact us for a free consultation.
6654 IMPERIAL ST Burnaby, BC V5E 1M8
3 Beds
2 Baths
1,446 SqFt
Key Details
Sold Price $1,550,000
Property Type Single Family Home
Sub Type House/Single Family
Listing Status Sold
Purchase Type For Sale
Square Footage 1,446 sqft
Price per Sqft $1,071
Subdivision Highgate
MLS Listing ID R2825412
Sold Date 01/11/24
Style Rancher/Bungalow w/Bsmt.
Bedrooms 3
Full Baths 2
Abv Grd Liv Area 772
Total Fin. Sqft 1446
Year Built 1951
Annual Tax Amount $4,222
Tax Year 2022
Lot Size 5,300 Sqft
Acres 0.12
Property Description
Welcome to this charming home nestled in the heart of Highgate. This 50'' frontage bungalow with basement offers an excellent opportunity for homeowners and developers alike. This home features a modern renovation, leaving it in move-in-ready condition. The kitchen has been tastefully updated with stainless steel appliances & stone countertops. This property also presents an exciting prospect for those with redevelopment in mind. With its generous 50'' frontage, you have the canvas to design & construct the house of your dreams. Southern exposure bathes the potential new home in natural light. Additionally, the basement of this bungalow has been wisely designed and features a perfect nanny suite providing flexibility. Close to Metrotown and all the amenities.
Location
Province BC
Community Highgate
Area Burnaby South
Zoning R5
Rooms
Other Rooms Bedroom
Basement Full
Kitchen 2
Separate Den/Office N
Interior
Interior Features ClthWsh/Dryr/Frdg/Stve/DW, Drapes/Window Coverings, Storage Shed
Heating Forced Air
Heat Source Forced Air
Exterior
Exterior Feature Balcny(s) Patio(s) Dck(s), Fenced Yard
Garage Carport; Single
Garage Spaces 1.0
Garage Description 23'6 x 12'4
Amenities Available In Suite Laundry
Roof Type Asphalt
Lot Frontage 50.0
Lot Depth 106.0
Parking Type Carport; Single
Total Parking Spaces 2
Building
Story 2
Sewer City/Municipal
Water City/Municipal
Structure Type Frame - Wood
Others
Tax ID 002-754-142
Ownership Freehold NonStrata
Energy Description Forced Air
Read Less
Want to know what your home might be worth? Contact us for a FREE valuation!

Our team is ready to help you sell your home for the highest possible price ASAP

Bought with Oakwyn Realty Ltd.






