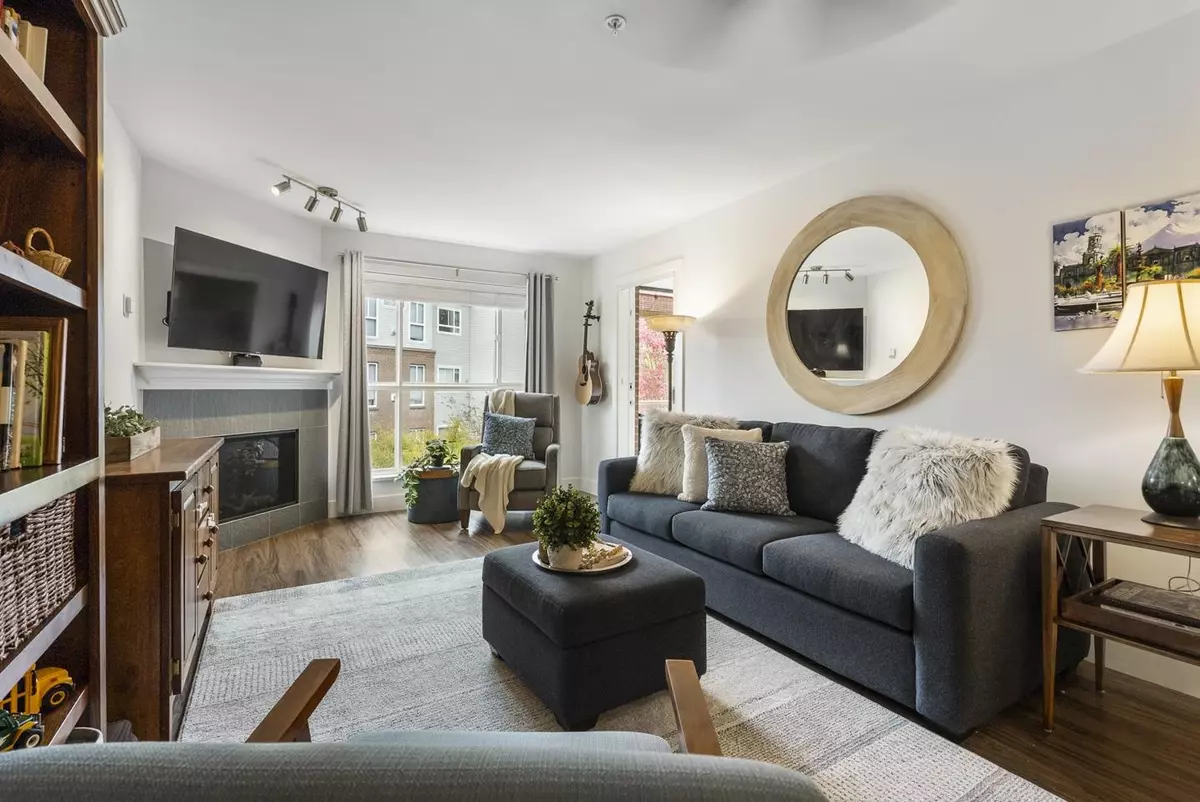$620,000
$650,000
4.6%For more information regarding the value of a property, please contact us for a free consultation.
15895 84 AVE #303 Surrey, BC V4N 0W7
2 Beds
2 Baths
967 SqFt
Key Details
Sold Price $620,000
Property Type Condo
Sub Type Apartment/Condo
Listing Status Sold
Purchase Type For Sale
Square Footage 967 sqft
Price per Sqft $641
Subdivision Fleetwood Tynehead
MLS Listing ID R2825944
Sold Date 01/09/24
Style Upper Unit
Bedrooms 2
Full Baths 2
Maintenance Fees $348
Abv Grd Liv Area 967
Total Fin. Sqft 967
Rental Info 100
Year Built 1997
Annual Tax Amount $1,556
Tax Year 2023
Property Description
Pristinely upgraded 2BR 2BTH Fleetwood condo. Fully refreshed inside & out, renovations to this inviting home were completed in May 2023. Contemporary vinyl plank flooring flows into your chef-inspired kitchen with stainless steel appliances, sage green cabinets with brushed gold hardware & quartz countertops. Enjoy brunches on your covered balcony overlooking the lush maple trees or entertain guests in your open living room with cozy gas fireplace. Bdrms are on opposite sides of the unit for maximum privacy. Your side by side parking stalls and large storage room add further convenience on top of the central location. Abbey Road is steps to schools, bus stops, a future skytrain station, restaurants, Fleetwood Community Centre, Fresh St. Market, Fraser Hwy & mins to Hwy 1 & Guildford Mall
Location
Province BC
Community Fleetwood Tynehead
Area Surrey
Building/Complex Name Abbey Road
Zoning CD
Rooms
Basement None
Kitchen 1
Separate Den/Office N
Interior
Interior Features ClthWsh/Dryr/Frdg/Stve/DW, Drapes/Window Coverings, Garage Door Opener, Microwave
Heating Baseboard, Electric, Natural Gas
Fireplaces Number 1
Fireplaces Type Gas - Natural
Heat Source Baseboard, Electric, Natural Gas
Exterior
Exterior Feature Balcony(s)
Garage Garage; Underground
Garage Spaces 2.0
Amenities Available Bike Room, Elevator, Exercise Centre, Storage
Roof Type Asphalt
Parking Type Garage; Underground
Total Parking Spaces 2
Building
Story 1
Sewer City/Municipal
Water City/Municipal
Locker Yes
Unit Floor 303
Structure Type Concrete Frame,Frame - Wood
Others
Restrictions Pets Allowed w/Rest.,Rentals Allowed,Smoking Restrictions
Tax ID 023-703-156
Ownership Freehold Strata
Energy Description Baseboard,Electric,Natural Gas
Pets Description 2
Read Less
Want to know what your home might be worth? Contact us for a FREE valuation!

Our team is ready to help you sell your home for the highest possible price ASAP

Bought with Oakwyn Realty Ltd.






