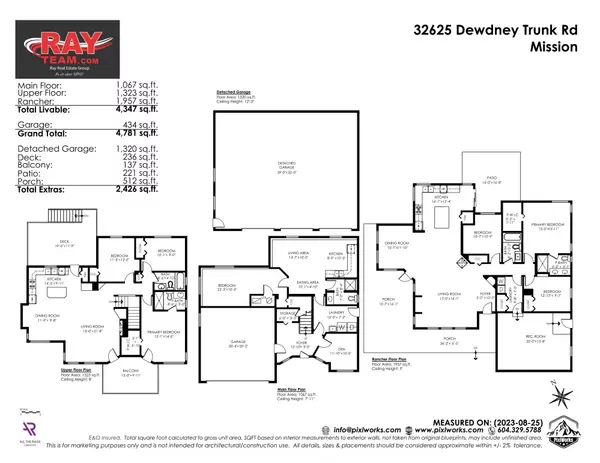$2,575,000
$2,749,000
6.3%For more information regarding the value of a property, please contact us for a free consultation.
32625 DEWDNEY TRUNK RD Mission, BC V2V 7E9
7 Beds
5 Baths
1,957 SqFt
Key Details
Sold Price $2,575,000
Property Type Single Family Home
Sub Type House with Acreage
Listing Status Sold
Purchase Type For Sale
Square Footage 1,957 sqft
Price per Sqft $1,315
Subdivision Mission Bc
MLS Listing ID R2807908
Sold Date 11/26/23
Style Basement Entry,Rancher/Bungalow
Bedrooms 7
Full Baths 5
Construction Status New
Abv Grd Liv Area 1,957
Total Fin. Sqft 1957
Year Built 2003
Annual Tax Amount $8,521
Tax Year 2023
Lot Size 6.053 Acres
Acres 6.05
Property Description
This is something special 2 separate beautiful legal homes, settled on a very private 6 acre estate. Bring all the family & 4 legged kids. This lovely sprawling rancher, inc 3 bedrooms, 2 baths, just under 2000 sq ft. loads of floor to ceiling windows, 9'' ceilings, in floor heating, wood floors, gas range, bakers country kitchen, 2 entertainment size decks, & more. 2nd home, is a 2 storey basement entry, shows very nice! Approx2400 sq ft, inc 4/5 bedrooms, 3 baths, 2 kitchens, 2 living rooms, 2 large decks, great family home. Double garage, plus 30 x 40 3 bay heated shop, RV Sami Dump, infinite amount of parking. Surrounded by tall cedars and total privacy, only 6 mins to town, hospital, shopping & access to highway, on city water!! CHECK OUT OUR VIRTUAL TOUR!!!
Location
Province BC
Community Mission Bc
Area Mission
Building/Complex Name Dewdney/Cedar
Zoning RU-16S
Rooms
Other Rooms Bedroom
Basement Crawl, Fully Finished, Separate Entry
Kitchen 3
Separate Den/Office N
Interior
Interior Features Clothes Dryer, Clothes Washer, Dishwasher, Drapes/Window Coverings, Refrigerator, Stove, Windows - Thermo
Heating Forced Air, Hot Water, Natural Gas
Fireplaces Number 1
Fireplaces Type Natural Gas
Heat Source Forced Air, Hot Water, Natural Gas
Exterior
Exterior Feature Balcny(s) Patio(s) Dck(s), Patio(s) & Deck(s)
Garage Garage; Double, Garage; Triple, RV Parking Avail.
Garage Spaces 5.0
Garage Description 30' x 40'
Amenities Available Garden, Guest Suite, In Suite Laundry, Shared Laundry, Storage, Workshop Detached
View Y/N Yes
View trees
Roof Type Asphalt
Parking Type Garage; Double, Garage; Triple, RV Parking Avail.
Total Parking Spaces 20
Building
Story 1
Sewer Septic
Water City/Municipal
Structure Type Brick,Concrete,Frame - Wood
Construction Status New
Others
Tax ID 025-236-083
Ownership Freehold NonStrata
Energy Description Forced Air,Hot Water,Natural Gas
Read Less
Want to know what your home might be worth? Contact us for a FREE valuation!

Our team is ready to help you sell your home for the highest possible price ASAP

Bought with Top Producers Realty Ltd.






