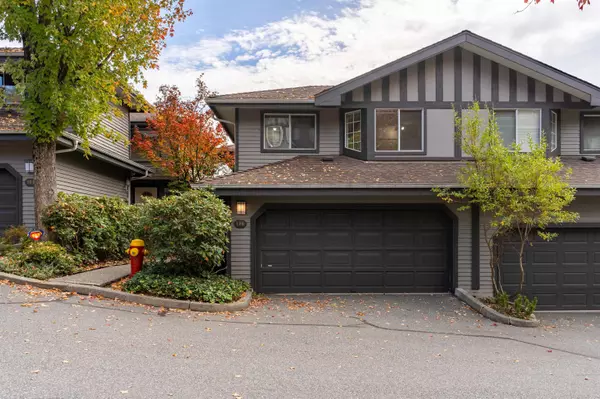$1,365,000
$1,349,000
1.2%For more information regarding the value of a property, please contact us for a free consultation.
2998 ROBSON DR #106 Coquitlam, BC V3E 2X6
4 Beds
4 Baths
3,201 SqFt
Key Details
Sold Price $1,365,000
Property Type Townhouse
Sub Type Townhouse
Listing Status Sold
Purchase Type For Sale
Square Footage 3,201 sqft
Price per Sqft $426
Subdivision Westwood Plateau
MLS Listing ID R2825401
Sold Date 10/26/23
Style 2 Storey w/Bsmt.,End Unit
Bedrooms 4
Full Baths 3
Half Baths 1
Maintenance Fees $515
Abv Grd Liv Area 1,029
Total Fin. Sqft 3201
Year Built 1994
Annual Tax Amount $3,936
Tax Year 2022
Property Description
Top 5 reasons why this property will move quick: #1. LOCATION - Super central. Close to Town Center, Coquitlam Center Mall, and Elementary school across the street. Close to bus stops, skytrain, with tons of shopping and good eats within walking distance. #2. LAYOUT - Well thought out duplex style townhouse with 4 beds, 4 baths, & a fully finished basement. Feels like a detached home. #3. DEVELOPMENT - Well run strata with healthy contingency reserve fund. #4. FEATURES - Newly renovated kitchen, and bathrooms w/ white cabinets, quartz counters and S/S appliances. Large side by side garage. Great flow with laundry room upstairs. #5. PRICE - All this for under $1.35M Unheard of, I know. Rentals Allowed. Pets allowed w/ restrictions.
Location
Province BC
Community Westwood Plateau
Area Coquitlam
Building/Complex Name FOX RUN
Zoning RT-2
Rooms
Other Rooms Walk-In Closet
Basement Fully Finished
Kitchen 1
Separate Den/Office Y
Interior
Interior Features ClthWsh/Dryr/Frdg/Stve/DW, Dishwasher, Drapes/Window Coverings, Garage Door Opener, Microwave, Security System, Smoke Alarm
Heating Electric, Natural Gas
Fireplaces Number 2
Fireplaces Type Gas - Natural
Heat Source Electric, Natural Gas
Exterior
Exterior Feature Balcny(s) Patio(s) Dck(s)
Garage Garage; Double, Visitor Parking
Garage Spaces 2.0
Amenities Available Garden, In Suite Laundry
View Y/N No
Roof Type Asphalt
Parking Type Garage; Double, Visitor Parking
Total Parking Spaces 2
Building
Faces Southeast
Story 3
Sewer City/Municipal
Water City/Municipal
Unit Floor 106
Structure Type Frame - Wood
Others
Restrictions Pets Allowed w/Rest.,Rentals Allowed
Tax ID 018-279-970
Ownership Freehold Strata
Energy Description Electric,Natural Gas
Pets Description 2
Read Less
Want to know what your home might be worth? Contact us for a FREE valuation!

Our team is ready to help you sell your home for the highest possible price ASAP

Bought with Real Broker






