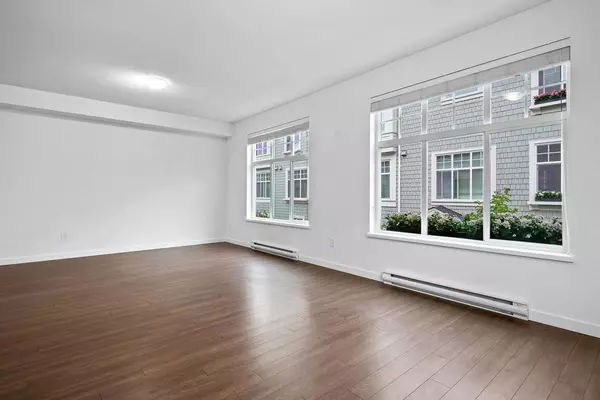$1,085,000
$1,099,000
1.3%For more information regarding the value of a property, please contact us for a free consultation.
15850 85 AVE #112 Surrey, BC V4N 6W2
4 Beds
4 Baths
1,953 SqFt
Key Details
Sold Price $1,085,000
Property Type Townhouse
Sub Type Townhouse
Listing Status Sold
Purchase Type For Sale
Square Footage 1,953 sqft
Price per Sqft $555
Subdivision Fleetwood Tynehead
MLS Listing ID R2827787
Sold Date 10/30/23
Style 3 Storey
Bedrooms 4
Full Baths 3
Half Baths 1
Maintenance Fees $394
Abv Grd Liv Area 785
Total Fin. Sqft 1953
Year Built 2021
Annual Tax Amount $3,296
Tax Year 2023
Property Description
The Big Unit at the end! It was always meant to stand out, and that it does. Whether it’s the private wrap around yard, the distinguishing shake siding, or the street side entrance it is clear that this townhome has no peer. That''s just the outside, step inside and the difference is obvious, at 1954 sqft this is the largest home in the Dawson + Sawyers curated community! With large windows on 3 walls, generous deck off the kitchen and an oversized island with bar seating you still have room for your formal dining table and a generous living area! Upstairs you''ll find the desired 3 bdrm layout with the primary suite stealing the show with its proper walk in closet & 5 pc ensuite with dual vanities! Below you will find 4th bdrm w/ ensuite + dbl garage.
Location
Province BC
Community Fleetwood Tynehead
Area Surrey
Building/Complex Name Fleetwood Village
Zoning RM-30
Rooms
Other Rooms Bedroom
Basement None
Kitchen 1
Separate Den/Office N
Interior
Interior Features ClthWsh/Dryr/Frdg/Stve/DW, Disposal - Waste, Drapes/Window Coverings, Other - See Remarks
Heating Baseboard, Electric
Fireplaces Number 1
Fireplaces Type Electric
Heat Source Baseboard, Electric
Exterior
Exterior Feature Sundeck(s)
Garage Garage; Double
Garage Spaces 2.0
Amenities Available Club House, Exercise Centre, Garden, Playground
View Y/N No
Roof Type Asphalt
Parking Type Garage; Double
Total Parking Spaces 2
Building
Story 3
Sewer City/Municipal
Water City/Municipal
Locker No
Unit Floor 112
Structure Type Frame - Wood
Others
Restrictions Pets Allowed w/Rest.,Rentals Allowed
Tax ID 031-445-977
Ownership Freehold Strata
Energy Description Baseboard,Electric
Read Less
Want to know what your home might be worth? Contact us for a FREE valuation!

Our team is ready to help you sell your home for the highest possible price ASAP

Bought with Sutton Group-West Coast Realty






