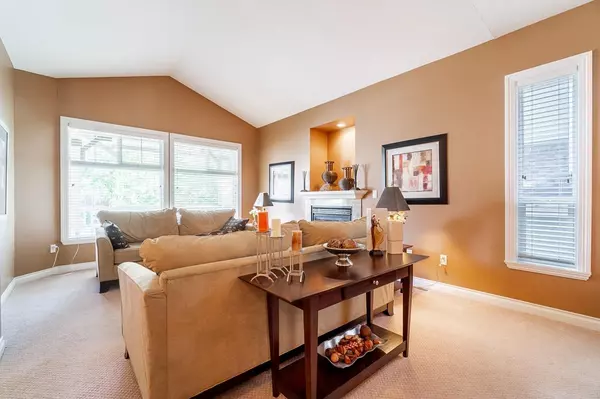$1,550,000
$1,575,000
1.6%For more information regarding the value of a property, please contact us for a free consultation.
16872 78B AVE Surrey, BC V4N 0J4
5 Beds
4 Baths
3,476 SqFt
Key Details
Sold Price $1,550,000
Property Type Single Family Home
Sub Type House/Single Family
Listing Status Sold
Purchase Type For Sale
Square Footage 3,476 sqft
Price per Sqft $445
Subdivision Fleetwood Tynehead
MLS Listing ID R2816303
Sold Date 10/03/23
Style 2 Storey w/Bsmt.,3 Storey
Bedrooms 5
Full Baths 3
Half Baths 1
Abv Grd Liv Area 1,214
Total Fin. Sqft 3476
Year Built 2002
Annual Tax Amount $4,978
Tax Year 2023
Lot Size 4,187 Sqft
Acres 0.1
Property Description
Prestigious Falcon Ridge Estates! Walk only 4 blocks to coming Skytrain station! Absolutely pristine 1-owner 5 bedroom + den 2 storey + basement home. Former show home quality built by Pennyfarthing in prime location w/south backyard backing onto greenbelt! Enjoy vaulted ceilings, granite countertops, & valley & sunrise views! 3 spacious bedrooms + den upstairs. Primary suite features vaulted ceiling, window seat, sitting area, large walk-in closet, 5-pce ensuite & inspiring views! Professionally finished basement by builder could be spacious 2 bedroom suite w/kitchen plumbing access, lots of light & private entry. Private low-maintenance yard. Huge 29'' x18'' deck with Mt. Baker views & gas BBQ outlet. Updated energy-efficient furnace. Walk to rec center & near 3 golf courses! A rare treat!
Location
Province BC
Community Fleetwood Tynehead
Area Surrey
Building/Complex Name Falcon Ridge
Zoning RF-12
Rooms
Other Rooms Bedroom
Basement Full, Fully Finished
Kitchen 1
Separate Den/Office N
Interior
Interior Features ClthWsh/Dryr/Frdg/Stve/DW, Drapes/Window Coverings, Garage Door Opener, Security System, Smoke Alarm, Vacuum - Built In, Vaulted Ceiling, Windows - Thermo
Heating Forced Air, Natural Gas
Fireplaces Number 2
Fireplaces Type Natural Gas
Heat Source Forced Air, Natural Gas
Exterior
Exterior Feature Fenced Yard, Patio(s), Sundeck(s)
Garage Garage; Double, Visitor Parking
Garage Spaces 2.0
Amenities Available Storage
View Y/N Yes
View Valley, winter sunrise
Roof Type Asphalt
Lot Frontage 47.24
Lot Depth 88.0
Parking Type Garage; Double, Visitor Parking
Total Parking Spaces 4
Building
Story 3
Sewer City/Municipal
Water City/Municipal
Structure Type Frame - Wood
Others
Tax ID 025-509-683
Ownership Freehold NonStrata
Energy Description Forced Air,Natural Gas
Read Less
Want to know what your home might be worth? Contact us for a FREE valuation!

Our team is ready to help you sell your home for the highest possible price ASAP

Bought with Royal LePage Global Force Realty






