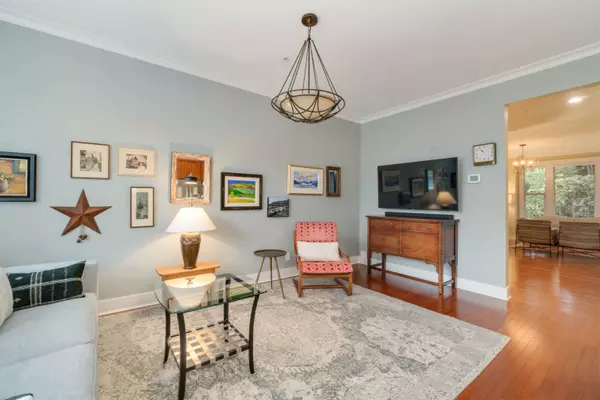$1,538,000
$1,538,000
For more information regarding the value of a property, please contact us for a free consultation.
285 E QUEENS RD North Vancouver, BC V7N 4N7
4 Beds
4 Baths
1,922 SqFt
Key Details
Sold Price $1,538,000
Property Type Townhouse
Sub Type Townhouse
Listing Status Sold
Purchase Type For Sale
Square Footage 1,922 sqft
Price per Sqft $800
Subdivision Upper Lonsdale
MLS Listing ID R2826464
Sold Date 10/21/23
Style 2 Storey w/Bsmt.
Bedrooms 4
Full Baths 3
Half Baths 1
Maintenance Fees $635
Abv Grd Liv Area 794
Total Fin. Sqft 1922
Year Built 2005
Annual Tax Amount $5,359
Tax Year 2022
Property Description
A rare opportunity in an exclusive collection of 14 private townhomes in Upper Lonsdale. No fishbowl feeling here. This beautifully appointed property will make you look forward to being home. 4 beds, 3.5 baths, good room sizes that allow house sized furniture, gourmet kitchen with oversized island open to the family room. Living room features an inviting gas F/P to cozy up to. Three bdrms up including a generous primary bdrm w/ vaulted ceilings and 5 piece ensuite. Lower lvl offers a 4th bedroom or rec/media room with ensuite bath. There’s an ample, S facing deck off the main for those outdoor kinds of days. Private 2 car garage. Lots of tasteful updates just make this the one! Prime central location yet slightly removed from it all. Healthy CRF. Why be average?
Location
Province BC
Community Upper Lonsdale
Area North Vancouver
Building/Complex Name Queens Court
Zoning CD44
Rooms
Other Rooms Walk-In Closet
Basement Fully Finished
Kitchen 1
Separate Den/Office N
Interior
Interior Features ClthWsh/Dryr/Frdg/Stve/DW, Drapes/Window Coverings, Garage Door Opener, Windows - Thermo
Heating Electric, Forced Air, Natural Gas
Fireplaces Number 1
Fireplaces Type Gas - Natural
Heat Source Electric, Forced Air, Natural Gas
Exterior
Exterior Feature Balcony(s)
Garage Add. Parking Avail., Garage; Double
Garage Spaces 2.0
Amenities Available Garden, In Suite Laundry, Storage
Roof Type Asphalt
Parking Type Add. Parking Avail., Garage; Double
Total Parking Spaces 2
Building
Faces South
Story 3
Sewer City/Municipal
Water City/Municipal
Structure Type Frame - Wood
Others
Restrictions Pets Allowed
Tax ID 026-234-858
Ownership Freehold Strata
Energy Description Electric,Forced Air,Natural Gas
Read Less
Want to know what your home might be worth? Contact us for a FREE valuation!

Our team is ready to help you sell your home for the highest possible price ASAP

Bought with Stilhavn Real Estate Services






