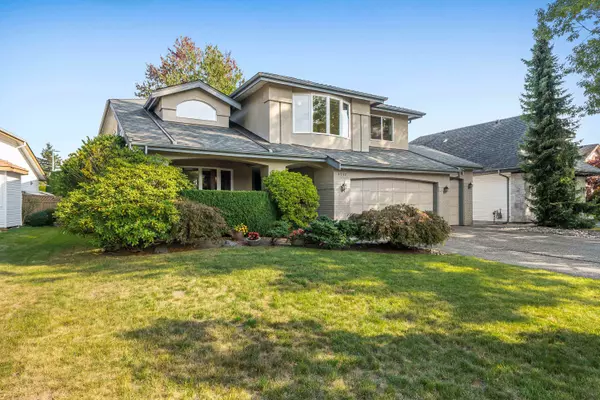$1,560,000
$1,548,000
0.8%For more information regarding the value of a property, please contact us for a free consultation.
4530 221A ST Langley, BC V2Z 1B5
5 Beds
3 Baths
2,581 SqFt
Key Details
Sold Price $1,560,000
Property Type Single Family Home
Sub Type House/Single Family
Listing Status Sold
Purchase Type For Sale
Square Footage 2,581 sqft
Price per Sqft $604
Subdivision Murrayville
MLS Listing ID R2819247
Sold Date 10/09/23
Style 2 Storey
Bedrooms 5
Full Baths 2
Half Baths 1
Abv Grd Liv Area 1,350
Total Fin. Sqft 2581
Year Built 1993
Annual Tax Amount $5,871
Tax Year 2022
Lot Size 7,080 Sqft
Acres 0.16
Property Description
Beautiful 2-storey home w/ triple car garage located on quiet, tree-lined street in upper Murrayville. Bright & open main floor boasts living room w/ vaulted ceiling, bay window, feature gas fireplace, & large adjacent dining room. Spacious kitchen w/ wood cabinetry, pantry, double oven, gas cooktop, island w/ breakfast bar, & eating area w/ glass slider to spacious patio & fenced yard w/ beautiful mature landscaping; enjoy family gatherings & BBQ’s! Family room w/ soaring ceiling open to the upper level, huge windows, & gas fireplace. Bedroom/den, laundry, & powder room. Open staircase leads up to large primary (master) bedroom w/ W/I closet & 4 pc ensuite, & 3 add’l bedrooms. 13''x8'' rear shed. Great family neighbourhood close to WC Blair Rec Centre, hospital, cafes, schools, & shopping.
Location
Province BC
Community Murrayville
Area Langley
Building/Complex Name Murrayville
Zoning R-1D
Rooms
Other Rooms Foyer
Basement Crawl
Kitchen 1
Separate Den/Office N
Interior
Interior Features Clothes Washer/Dryer, Drapes/Window Coverings, Garage Door Opener, Oven - Built In, Pantry, Range Top, Refrigerator, Security System, Storage Shed, Vacuum - Built In
Heating Forced Air, Natural Gas
Fireplaces Number 2
Fireplaces Type Natural Gas
Heat Source Forced Air, Natural Gas
Exterior
Exterior Feature Fenced Yard, Patio(s)
Garage Garage; Triple
Garage Spaces 3.0
Garage Description 30'1x24'10
Roof Type Asphalt
Lot Frontage 62.55
Lot Depth 113.0
Parking Type Garage; Triple
Total Parking Spaces 9
Building
Story 2
Sewer City/Municipal
Water City/Municipal
Structure Type Frame - Wood
Others
Tax ID 017-891-205
Ownership Freehold NonStrata
Energy Description Forced Air,Natural Gas
Read Less
Want to know what your home might be worth? Contact us for a FREE valuation!

Our team is ready to help you sell your home for the highest possible price ASAP

Bought with Royal LePage - Wolstencroft






