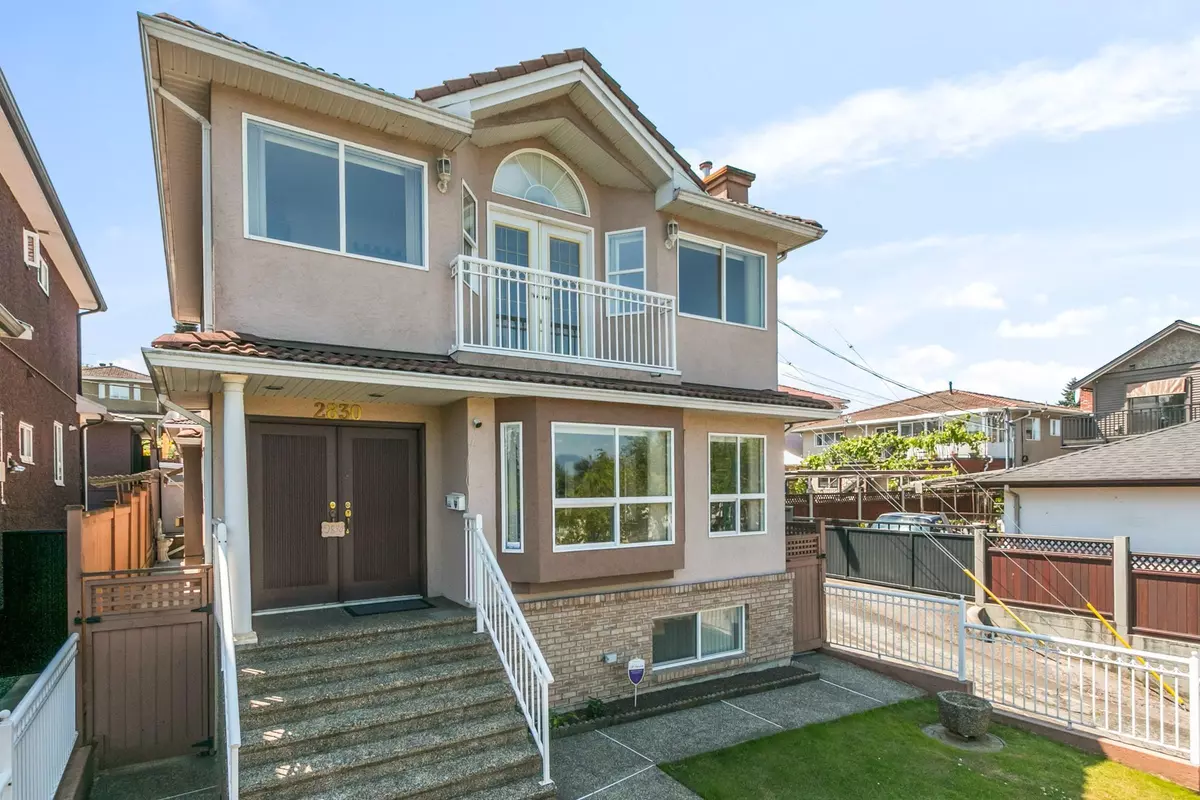$2,055,000
$2,099,988
2.1%For more information regarding the value of a property, please contact us for a free consultation.
2830 E 22ND AVE Vancouver, BC V5M 2Y2
5 Beds
4 Baths
2,368 SqFt
Key Details
Sold Price $2,055,000
Property Type Single Family Home
Sub Type House/Single Family
Listing Status Sold
Purchase Type For Sale
Square Footage 2,368 sqft
Price per Sqft $867
Subdivision Renfrew Heights
MLS Listing ID R2811302
Sold Date 10/03/23
Style 2 Storey w/Bsmt.,Corner Unit
Bedrooms 5
Full Baths 4
Abv Grd Liv Area 997
Total Fin. Sqft 2368
Year Built 1995
Annual Tax Amount $6,492
Tax Year 2022
Lot Size 3,960 Sqft
Acres 0.09
Property Description
SPECTACULAR City and mountain View! Rare opportunity to acquire this one owner delightful home sitting on a corner lot. A luxurious two-level with 3 beds beds up Spacious Master Bedroom with large spa-like ensuite , one bedroom on the Main and a one bedroom basement with separate entrance, large laundry room storage. The private fenced backyard faces the south with a cover patios, wine cantina can entertain the whole family with space and storage . The well-lighted Main Level features an open layout with easy access to the patio-deck with Family room ,a spacious Kitchen with eating area, Living room and Dining area with Hardwood floors and staircase, all with views .At the back it has a spacious double car garage with storage and another covered parking space. OPEN SUNDAY 2-4
Location
Province BC
Community Renfrew Heights
Area Vancouver East
Zoning RS
Rooms
Other Rooms Primary Bedroom
Basement Full, Fully Finished
Kitchen 2
Separate Den/Office N
Interior
Interior Features ClthWsh/Dryr/Frdg/Stve/DW, Drapes/Window Coverings, Garage Door Opener, Security System, Sprinkler - Fire, Storage Shed
Heating Natural Gas, Radiant
Fireplaces Number 2
Fireplaces Type Natural Gas
Heat Source Natural Gas, Radiant
Exterior
Exterior Feature Fenced Yard, Patio(s)
Garage Carport; Single, Garage; Double
Garage Spaces 3.0
Amenities Available Garden, In Suite Laundry, Storage
View Y/N Yes
View North Shore Mountains
Roof Type Metal,Tile - Concrete
Lot Frontage 33.0
Lot Depth 120.0
Parking Type Carport; Single, Garage; Double
Total Parking Spaces 3
Building
Story 3
Sewer City/Municipal
Water City/Municipal
Structure Type Concrete,Frame - Wood
Others
Tax ID 014-573-245
Ownership Freehold NonStrata
Energy Description Natural Gas,Radiant
Read Less
Want to know what your home might be worth? Contact us for a FREE valuation!

Our team is ready to help you sell your home for the highest possible price ASAP

Bought with Oakwyn Realty Ltd.






