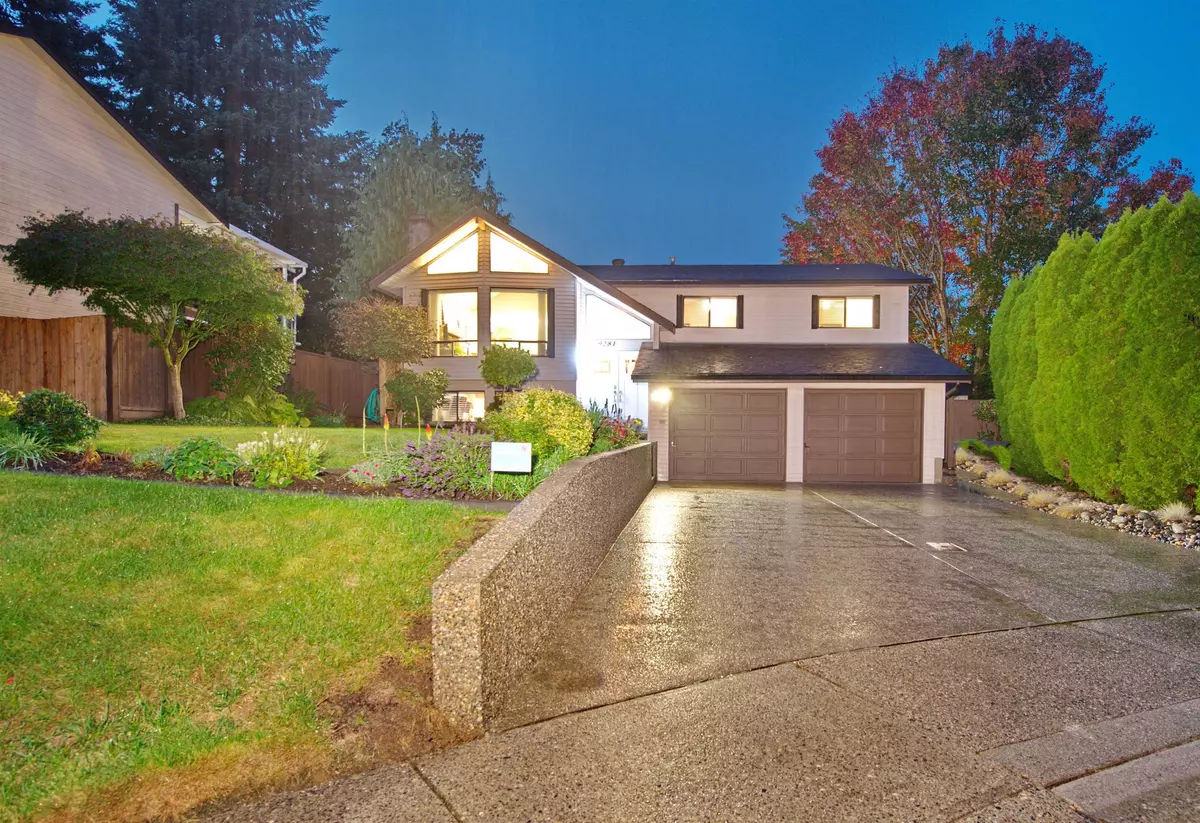$1,380,000
$1,375,000
0.4%For more information regarding the value of a property, please contact us for a free consultation.
9281 212A ST Langley, BC V1M 1K3
4 Beds
3 Baths
2,056 SqFt
Key Details
Sold Price $1,380,000
Property Type Single Family Home
Sub Type House/Single Family
Listing Status Sold
Purchase Type For Sale
Square Footage 2,056 sqft
Price per Sqft $671
Subdivision Walnut Grove
MLS Listing ID R2820800
Sold Date 10/05/23
Style 2 Storey
Bedrooms 4
Full Baths 3
Abv Grd Liv Area 1,218
Total Fin. Sqft 2056
Year Built 1983
Annual Tax Amount $5,609
Tax Year 2023
Lot Size 6,361 Sqft
Acres 0.15
Property Description
( OPEN HOUSE IS CANCELLED ) exceptional location in Walnut Grove provides close proximity to a park, a French Immersion school, shopping, and more. Tucked away on a serene cul-de-sac, the property boasts a secluded backyard, while the home itself has been meticulously maintained and completely renovated. Upon entering, you''ll be greeted by a spacious, sun-drenched living room adorned with a striking vaulted ceiling. The basement further enhances the overall spaciousness, offering a generous recreation room, a fourth bedroom, and an additional den. Outside, enjoy your beautifully landscaped private backyard with friends while soaking in your new 10 person luxury spa, This home truly is A MUST SEE! The tastefully extensive upgrades are perfect.
Location
Province BC
Community Walnut Grove
Area Langley
Zoning SR
Rooms
Other Rooms Bedroom
Basement Fully Finished
Kitchen 1
Separate Den/Office Y
Interior
Heating Forced Air
Fireplaces Number 2
Fireplaces Type Wood
Heat Source Forced Air
Exterior
Exterior Feature Balcny(s) Patio(s) Dck(s)
Garage Garage; Double, Open
Garage Spaces 2.0
Amenities Available Air Cond./Central, Swirlpool/Hot Tub
Roof Type Asphalt
Lot Frontage 99.0
Lot Depth 126.0
Parking Type Garage; Double, Open
Total Parking Spaces 8
Building
Story 2
Sewer City/Municipal
Water City/Municipal
Structure Type Frame - Wood
Others
Tax ID 002-712-709
Ownership Freehold NonStrata
Energy Description Forced Air
Read Less
Want to know what your home might be worth? Contact us for a FREE valuation!

Our team is ready to help you sell your home for the highest possible price ASAP

Bought with LeHomes Realty Premier






