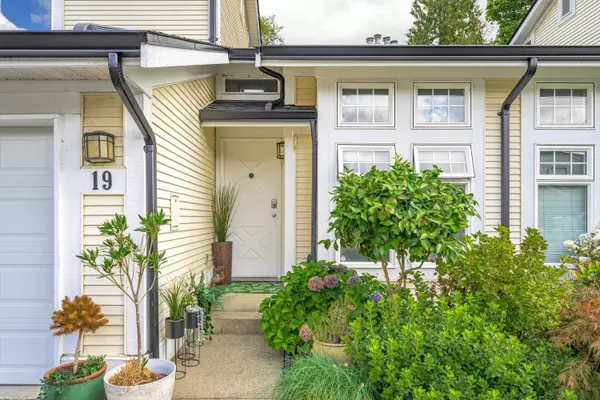$1,050,000
$1,075,000
2.3%For more information regarding the value of a property, please contact us for a free consultation.
20761 TELEGRAPH TRL #19 Langley, BC V1M 2W3
4 Beds
3 Baths
2,232 SqFt
Key Details
Sold Price $1,050,000
Property Type Townhouse
Sub Type Townhouse
Listing Status Sold
Purchase Type For Sale
Square Footage 2,232 sqft
Price per Sqft $470
Subdivision Walnut Grove
MLS Listing ID R2812985
Sold Date 09/13/23
Style 2 Storey w/Bsmt.
Bedrooms 4
Full Baths 3
Maintenance Fees $427
Abv Grd Liv Area 927
Total Fin. Sqft 2232
Rental Info 100
Year Built 1995
Annual Tax Amount $4,011
Tax Year 2023
Property Description
Welcome to Woodbridge! A family friendly community, located in the heart of Walnut Grove. This large 4 Bed, 3 Bath Townhouse is over 2,200 sq ft, it spans 3 levels and backs onto the edge of a quiet greenbelt/ ravine. You will love the main floor VAULTED CEILINGS, which provide plenty of character and natural light. Almost fully RENOVATED with new floors, two stone finished fireplaces, stainless steel appliances and more. Take in the convenience of having the master bedroom on the main floor, plus three more bedrooms for kids, or guests. Privately situated on the quiet side of the complex, you will love the peaceful setting. Nearby plenty of amenities which include shopping, entertainment and the Walnut Grove Community Centre. Easy access to Hwy #1, and other major routes. SEE IT TODAY!
Location
Province BC
Community Walnut Grove
Area Langley
Building/Complex Name WOODBRIDGE
Zoning RM-1
Rooms
Other Rooms Bedroom
Basement Full
Kitchen 1
Separate Den/Office N
Interior
Interior Features ClthWsh/Dryr/Frdg/Stve/DW
Heating Forced Air, Natural Gas
Fireplaces Number 2
Fireplaces Type Gas - Natural
Heat Source Forced Air, Natural Gas
Exterior
Exterior Feature Balcony(s), Patio(s)
Garage Garage; Double
Garage Spaces 2.0
Garage Description 19'5x18'
Amenities Available In Suite Laundry
View Y/N Yes
View EDGE OF RAVINE/ TREES
Roof Type Asphalt,Fibreglass,Other
Parking Type Garage; Double
Total Parking Spaces 2
Building
Story 3
Sewer City/Municipal
Water City/Municipal
Locker No
Unit Floor 19
Structure Type Frame - Wood
Others
Restrictions Pets Allowed w/Rest.
Tax ID 019-134-355
Ownership Freehold Strata
Energy Description Forced Air,Natural Gas
Pets Description 2
Read Less
Want to know what your home might be worth? Contact us for a FREE valuation!

Our team is ready to help you sell your home for the highest possible price ASAP

Bought with RE/MAX Crest Realty






