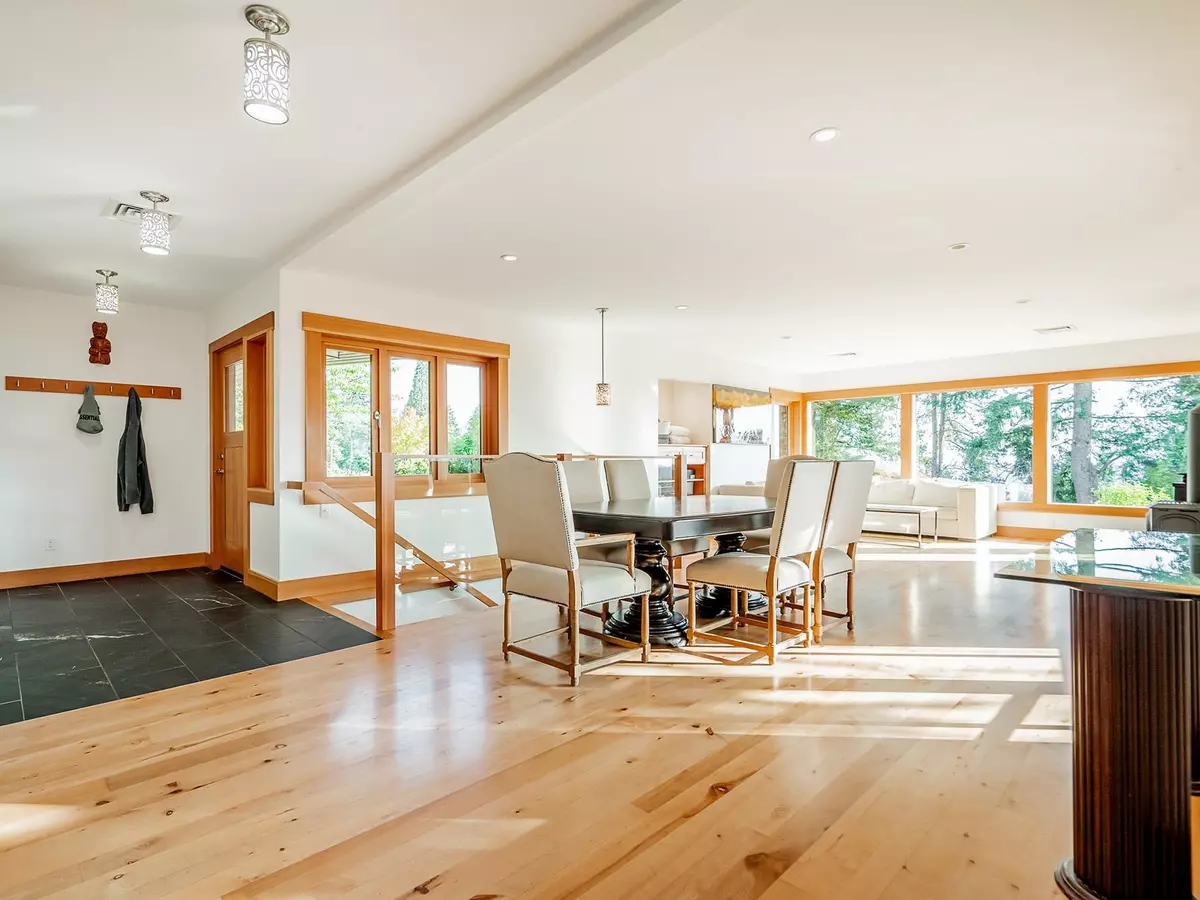$2,850,000
$2,999,000
5.0%For more information regarding the value of a property, please contact us for a free consultation.
210 SANDRINGHAM CRES North Vancouver, BC V7N 2R6
3 Beds
3 Baths
2,775 SqFt
Key Details
Sold Price $2,850,000
Property Type Single Family Home
Sub Type House/Single Family
Listing Status Sold
Purchase Type For Sale
Square Footage 2,775 sqft
Price per Sqft $1,027
Subdivision Upper Lonsdale
MLS Listing ID R2797434
Sold Date 08/14/23
Style Rancher/Bungalow w/Bsmt.
Bedrooms 3
Full Baths 3
Abv Grd Liv Area 1,558
Total Fin. Sqft 2775
Year Built 1945
Annual Tax Amount $9,483
Tax Year 2022
Lot Size 0.304 Acres
Acres 0.3
Property Description
Stunning southwest panoramic views on a 13,224 sf, gently sloping lot in Upper Lonsdale! This 3BR / 3BA home includes a nanny/inlaw suite and has been substantially updated in 2010/2011 including roof, hardieboard siding, insulation, plumbing, electrical, windows and heat pump with A/C. An entertainers dream, this open floorplan and generous windows showcase views of the city and ocean from the living, dining and kitchen areas. French doors open to a gorgeous Brazilian walnut deck to enjoy a glass of wine while watching the sun set over Vancouver Island. Arbutus wood flooring, end grain wood trim, custom kitchen cabinetry with stainless island. Primary BR features French doors to garden and marble floors in ensuite. Garden has fruit trees, raised garden beds, shed w/ lane access.
Location
Province BC
Community Upper Lonsdale
Area North Vancouver
Zoning RSMH
Rooms
Other Rooms Bedroom
Basement Fully Finished
Kitchen 1
Separate Den/Office N
Interior
Interior Features ClthWsh/Dryr/Frdg/Stve/DW
Heating Baseboard, Electric, Natural Gas
Fireplaces Number 1
Fireplaces Type Natural Gas
Heat Source Baseboard, Electric, Natural Gas
Exterior
Exterior Feature Patio(s)
Garage Open
View Y/N Yes
View Ocean, Mountain, City
Roof Type Asphalt
Lot Frontage 120.0
Parking Type Open
Total Parking Spaces 2
Building
Story 2
Sewer City/Municipal
Water City/Municipal
Structure Type Frame - Wood
Others
Tax ID 008-116-466
Ownership Freehold NonStrata
Energy Description Baseboard,Electric,Natural Gas
Read Less
Want to know what your home might be worth? Contact us for a FREE valuation!

Our team is ready to help you sell your home for the highest possible price ASAP

Bought with Stilhavn Real Estate Services






