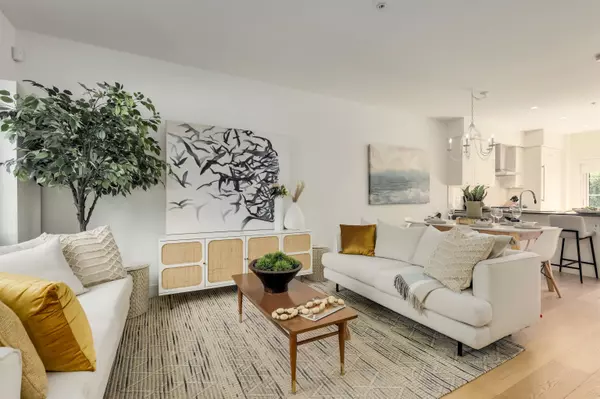$1,813,000
$1,750,000
3.6%For more information regarding the value of a property, please contact us for a free consultation.
1133 RIDGEWOOD DR #3 North Vancouver, BC V7R 0A4
3 Beds
4 Baths
1,858 SqFt
Key Details
Sold Price $1,813,000
Property Type Townhouse
Sub Type Townhouse
Listing Status Sold
Purchase Type For Sale
Square Footage 1,858 sqft
Price per Sqft $975
Subdivision Edgemont
MLS Listing ID R2806634
Sold Date 08/21/23
Style 3 Storey w/Bsmt.
Bedrooms 3
Full Baths 3
Half Baths 1
Maintenance Fees $486
Abv Grd Liv Area 551
Total Fin. Sqft 1858
Rental Info 100
Year Built 2019
Annual Tax Amount $5,832
Tax Year 2022
Property Description
Quality built by Boffo Properties, this classic turn-key townhome is just STEPS TO EDGEMONT VILLAGE. Overheight ceilings, triple-paned muntin windows, and a chef-inspired kitchen with Wolf and Sub-Zero appliances & a wine fridge, give this property both a functional and appealing aesthetic. Top floor boasts an oversized principal bedroom “retreat” with walk-in closet, a lavish bathroom with double sink, and two private balconies. Upgraded with premium wood flooring, AIR CONDITIONING (perfect for those long summer days!), a custom fire table to enjoy in your private rear yard, custom black-out blinds, and so much more more! Direct access to a FULLY-ENCLOSED TWO-CAR GARAGE which can be used for storage or vehicle parking. Enjoy the convenience of New Home Warranty coverage!
Location
Province BC
Community Edgemont
Area North Vancouver
Building/Complex Name EDGEMONT WALK
Zoning CD92
Rooms
Other Rooms Primary Bedroom
Basement Full, Fully Finished, Separate Entry
Kitchen 1
Separate Den/Office Y
Interior
Interior Features Air Conditioning, ClthWsh/Dryr/Frdg/Stve/DW, Disposal - Waste, Drapes/Window Coverings, Garage Door Opener, Heat Recov. Vent., Microwave, Smoke Alarm, Sprinkler - Fire, Sprinkler - Inground
Heating Heat Pump, Hot Water, Radiant
Heat Source Heat Pump, Hot Water, Radiant
Exterior
Exterior Feature Balcny(s) Patio(s) Dck(s), Sundeck(s)
Garage Garage; Double
Garage Spaces 2.0
Amenities Available Air Cond./Central, Bike Room, Elevator, In Suite Laundry, Playground
View Y/N Yes
View NORTH SHORE MOUNTAINS
Roof Type Asphalt
Parking Type Garage; Double
Total Parking Spaces 2
Building
Faces North
Story 4
Sewer City/Municipal
Water City/Municipal
Unit Floor 3
Structure Type Frame - Wood
Others
Restrictions Pets Allowed w/Rest.,Rentals Allowed
Tax ID 030-692-971
Ownership Freehold Strata
Energy Description Heat Pump,Hot Water,Radiant
Read Less
Want to know what your home might be worth? Contact us for a FREE valuation!

Our team is ready to help you sell your home for the highest possible price ASAP

Bought with The Agency Vancouver






