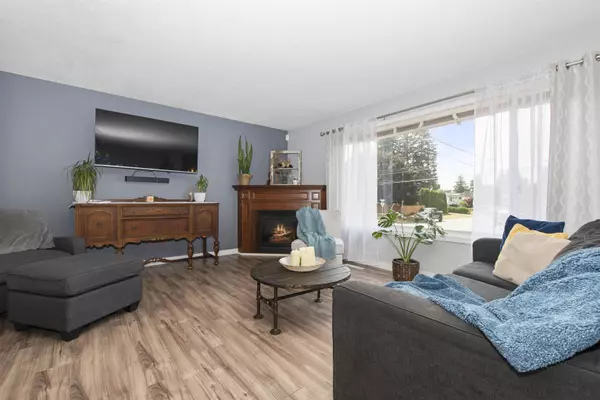$875,000
$899,900
2.8%For more information regarding the value of a property, please contact us for a free consultation.
6050 ARLINGTON DR Sardis, BC V2R 2J6
4 Beds
2 Baths
1,850 SqFt
Key Details
Sold Price $875,000
Property Type Single Family Home
Sub Type House/Single Family
Listing Status Sold
Purchase Type For Sale
Square Footage 1,850 sqft
Price per Sqft $472
Subdivision Sardis South
MLS Listing ID R2797469
Sold Date 08/12/23
Style 2 Storey,Split Entry
Bedrooms 4
Full Baths 2
Abv Grd Liv Area 983
Total Fin. Sqft 1850
Year Built 1973
Annual Tax Amount $3,292
Tax Year 2022
Acres 0.18
Property Description
Welcome to Arlington Drive - your PERFECT, QUIET, FAMILY-FRIENDLY neighbourhood! This beautiful, functional, open-concept 1,850 sq ft home with BRKFAST BAR+PANTRY, features 2 beds up, 2 down, 2 bath, cozy GAS F/P on main, elect f/p below. Cool down w/ A/C; enjoy the French Doors leading you to enjoy the COV. DECK and backyard. CENTRAL VAC, HOT WATER TANK(2018), REINSULATED basement, Awnings, Lndry Chute, Lndry Sink +RV Parking - perfect! This 67x113 Lot home (confirm w/ City for subdividable lot) has a DETACHED SHOP w/ EXTRA Storage and is a stones throw away from Watson Elem. Close to Garrison, Leisure Centre, shopping, ALL levels of schools, quick + easy access to freeway & world class Vedder River fishing, Cultus Lake + the great outdoors. Make this place your next home!
Location
Province BC
Community Sardis South
Area Sardis
Zoning R1-A
Rooms
Other Rooms Storage
Basement Fully Finished
Kitchen 1
Separate Den/Office N
Interior
Interior Features Air Conditioning, ClthWsh/Dryr/Frdg/Stve/DW, Microwave, Security - Roughed In, Vacuum - Built In
Heating Forced Air
Fireplaces Number 2
Fireplaces Type Electric, Natural Gas
Heat Source Forced Air
Exterior
Exterior Feature Fenced Yard, Patio(s)
Garage Add. Parking Avail., Carport; Single, DetachedGrge/Carport
Garage Spaces 2.0
Garage Description 19'5x11'5
Amenities Available Air Cond./Central, In Suite Laundry, Storage, Workshop Detached
View Y/N Yes
View Mountain Views
Roof Type Torch-On
Lot Frontage 67.0
Total Parking Spaces 7
Building
Story 2
Sewer City/Municipal
Water City/Municipal
Structure Type Frame - Wood
Others
Tax ID 006-717-861
Ownership Freehold NonStrata
Energy Description Forced Air
Read Less
Want to know what your home might be worth? Contact us for a FREE valuation!

Our team is ready to help you sell your home for the highest possible price ASAP

Bought with Pathway Executives Realty Inc (Yale Rd)






