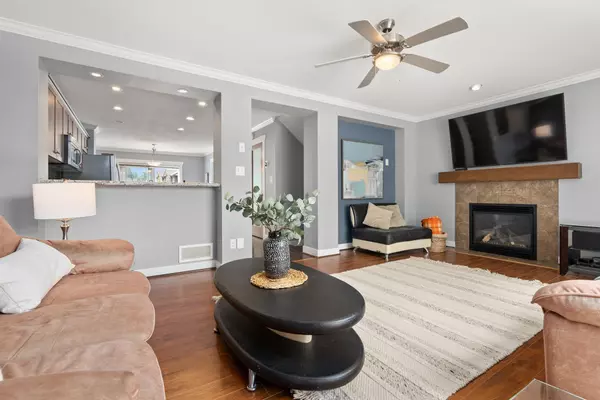$645,000
$650,000
0.8%For more information regarding the value of a property, please contact us for a free consultation.
45085 WOLFE RD #34 Chilliwack, BC V2P 0C5
3 Beds
3 Baths
1,975 SqFt
Key Details
Sold Price $645,000
Property Type Townhouse
Sub Type Townhouse
Listing Status Sold
Purchase Type For Sale
Square Footage 1,975 sqft
Price per Sqft $326
Subdivision Chilliwack Proper West
MLS Listing ID R2804290
Sold Date 08/08/23
Style 2 Storey w/Bsmt.,3 Storey
Bedrooms 3
Full Baths 2
Half Baths 1
Maintenance Fees $399
Abv Grd Liv Area 826
Total Fin. Sqft 1975
Rental Info 100
Year Built 2010
Annual Tax Amount $2,547
Tax Year 2023
Property Description
Fantastic 3 bed, 3 bath + den family sized END UNIT townhome w/ CENTRAL AC. Welcome to TOWNSEND TERRACE, the main floor is open & bright w/ a big living room cozy stone fireplace open to the spacious kitchen w/ plenty of cupboard & counter space, a pantry & large island with granite. Spacious dining area PLUS main floor den/home office. Upstairs is 3 bedrooms, a primary w/ WIC & full ensuite w/ 2 more bedrooms & 2nd 4-piece bathroom. The bsmt has a large rec room, perfect for play area, media room or 4th bedroom w/ 2 pce bath attached. Backyard is fully fenced kid & pet friendly. Parking for 4 DOUBLE GARAGE & 2 spots on the FULL SIZE DRIVEWAY. Minutes from schools, shopping, District 1881,Townsend Park, Chilliwack Coliseum, Eagle Landing & HWY 1!
Location
Province BC
Community Chilliwack Proper West
Area Chilliwack
Building/Complex Name Townsend Terrace
Zoning R4
Rooms
Other Rooms Walk-In Closet
Basement Full, Fully Finished
Kitchen 1
Separate Den/Office Y
Interior
Interior Features Air Conditioning, ClthWsh/Dryr/Frdg/Stve/DW, Security - Roughed In
Heating Forced Air, Natural Gas
Fireplaces Number 1
Fireplaces Type Gas - Natural
Heat Source Forced Air, Natural Gas
Exterior
Exterior Feature Balcny(s) Patio(s) Dck(s), Fenced Yard
Garage Garage; Double
Garage Spaces 2.0
Amenities Available Air Cond./Central, In Suite Laundry, Playground
Roof Type Asphalt
Parking Type Garage; Double
Total Parking Spaces 4
Building
Story 1
Sewer City/Municipal
Water City/Municipal
Unit Floor 34
Structure Type Frame - Wood
Others
Restrictions Pets Allowed w/Rest.,Rentals Allowed,Smoking Restrictions
Tax ID 028-364-911
Ownership Freehold Strata
Energy Description Forced Air,Natural Gas
Pets Description 1
Read Less
Want to know what your home might be worth? Contact us for a FREE valuation!

Our team is ready to help you sell your home for the highest possible price ASAP

Bought with Royal LePage Little Oak Realty






