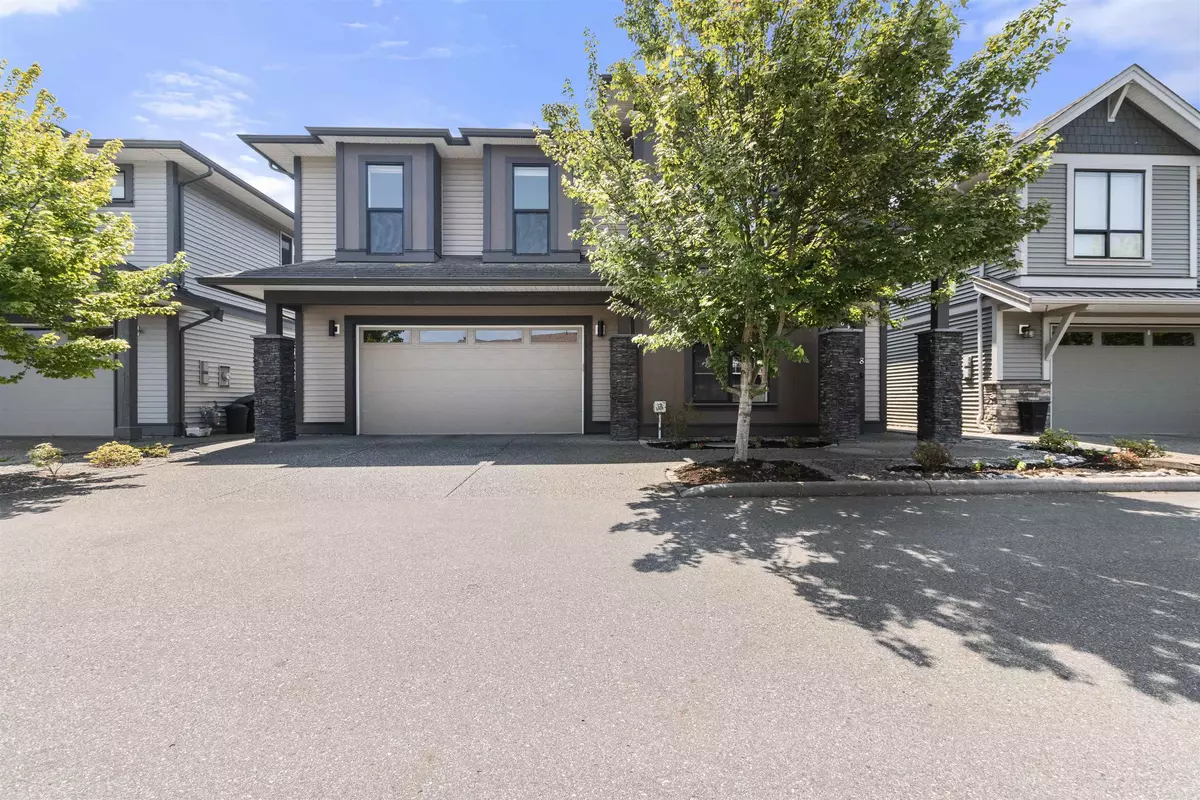$1,035,000
$1,049,000
1.3%For more information regarding the value of a property, please contact us for a free consultation.
7196 EVANS RD #8 Sardis, BC V2R 0W9
4 Beds
3 Baths
2,744 SqFt
Key Details
Sold Price $1,035,000
Property Type Single Family Home
Sub Type House/Single Family
Listing Status Sold
Purchase Type For Sale
Square Footage 2,744 sqft
Price per Sqft $377
Subdivision Sardis West Vedder
MLS Listing ID R2792853
Sold Date 07/26/23
Style Basement Entry
Bedrooms 4
Full Baths 3
Maintenance Fees $132
Abv Grd Liv Area 1,577
Total Fin. Sqft 2744
Year Built 2015
Annual Tax Amount $3,657
Tax Year 2022
Lot Size 3,920 Sqft
Acres 0.09
Property Description
Amazing family home w/ever-changing views of fields & mtns in the heart of Sardis! This 2744sqft home has 4 bdrms, 3 baths, + 2 dens. Upstairs has open concept w/large kitchen (s/s appliances, tile backsplash, eat-up island & pantry). Adjacent dining & huge lvgrm w/n/gas fireplace! Sliders to covered balcony w/Stunning views. Master bdrm has huge walk-in closet & 4pce ensuite w/tile shower & dbl sinks! Big office, + 2 more bdrms, a handy laundry rm (w/sink & storage)! Down has big foyer, office & storage. Plumbed + ready for 1-bdrm in-law suite w/sep access & laundry! Dbl garage w/EV Charger, Huge Storage rm, Built-in vac, Hot tub, fully fenced yard w/fruit trees, garden planters & Central A/C. Quick hwy access! Bareland strata $132/mo.
Location
Province BC
Community Sardis West Vedder
Area Sardis
Building/Complex Name Clear View
Zoning R3
Rooms
Other Rooms Living Room
Basement Fully Finished
Kitchen 1
Separate Den/Office Y
Interior
Interior Features ClthWsh/Dryr/Frdg/Stve/DW, Drapes/Window Coverings
Heating Forced Air, Natural Gas
Fireplaces Number 1
Fireplaces Type Natural Gas
Heat Source Forced Air, Natural Gas
Exterior
Exterior Feature Balcny(s) Patio(s) Dck(s), Fenced Yard
Garage Garage; Double, Open, Visitor Parking
Garage Spaces 2.0
Garage Description 22'6x20'
Amenities Available None
View Y/N Yes
View Fields & Mountains
Roof Type Asphalt
Lot Frontage 49.0
Lot Depth 79.4
Parking Type Garage; Double, Open, Visitor Parking
Total Parking Spaces 4
Building
Story 2
Sewer City/Municipal
Water City/Municipal
Locker No
Unit Floor 8
Structure Type Frame - Wood
Others
Restrictions Pets Allowed w/Rest.,Rentals Allowed
Tax ID 029-388-988
Ownership Freehold Strata
Energy Description Forced Air,Natural Gas
Pets Description 2
Read Less
Want to know what your home might be worth? Contact us for a FREE valuation!

Our team is ready to help you sell your home for the highest possible price ASAP

Bought with Oakwyn Realty Encore






