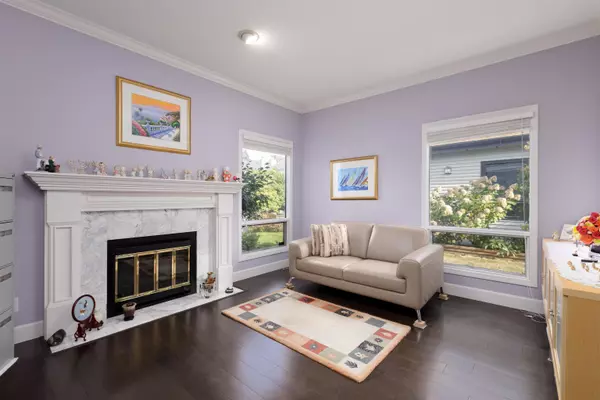$2,728,000
$2,788,800
2.2%For more information regarding the value of a property, please contact us for a free consultation.
8328 TUGBOAT PL Vancouver, BC V6P 6P9
3 Beds
3 Baths
2,674 SqFt
Key Details
Sold Price $2,728,000
Property Type Single Family Home
Sub Type House/Single Family
Listing Status Sold
Purchase Type For Sale
Square Footage 2,674 sqft
Price per Sqft $1,020
Subdivision Southlands
MLS Listing ID R2783812
Sold Date 06/01/23
Style 2 Storey
Bedrooms 3
Full Baths 2
Half Baths 1
Maintenance Fees $250
Abv Grd Liv Area 1,482
Total Fin. Sqft 2674
Year Built 1988
Annual Tax Amount $5,901
Tax Year 2022
Lot Size 4,804 Sqft
Acres 0.11
Property Description
Welcome to the Angus Lands, one of West Side''s loveliest, most secluded neighbourhoods, a hidden gem across from the 9 hectares Fraser River Park, nature, trails, dog park & steps to the waterfront, yet so close to schools, shopping & recreations. This beautiful well kept home situated on a 4804 sq.ft lot, backing onto a private green lush park, features a bright and functional layout, spacious 3 bedrooms, 3 bathrooms, and an oversized office on the main floor that could easily turn into 4th bedroom/guest room provides flexibility & with lots of updates and Renos; AC, new interior paint & flooring thru-out, windows, kitchen and bathrooms. Exquisite landscaping throughout offers the perfect oasis and oversized south-east facing backyard with an updated patio for the entire family to enjoy
Location
Province BC
Community Southlands
Area Vancouver West
Zoning CD-1
Rooms
Other Rooms Mud Room
Basement None
Kitchen 1
Separate Den/Office Y
Interior
Interior Features Air Conditioning, Drapes/Window Coverings, Fireplace Insert, Garage Door Opener, Microwave, Oven - Built In, Security System
Heating Natural Gas, Radiant
Fireplaces Number 2
Fireplaces Type Natural Gas
Heat Source Natural Gas, Radiant
Exterior
Exterior Feature Balcny(s) Patio(s) Dck(s)
Garage Garage; Double
Garage Spaces 2.0
Amenities Available Garden, In Suite Laundry, Restaurant
View Y/N Yes
View GREENSPACE
Roof Type Wood
Lot Frontage 48.0
Lot Depth 100.0
Parking Type Garage; Double
Total Parking Spaces 4
Building
Story 2
Sewer City/Municipal
Water City/Municipal
Structure Type Frame - Wood
Others
Restrictions Pets Allowed w/Rest.,Rentals Allwd w/Restrctns
Tax ID 006-767-346
Ownership Freehold Strata
Energy Description Natural Gas,Radiant
Read Less
Want to know what your home might be worth? Contact us for a FREE valuation!

Our team is ready to help you sell your home for the highest possible price ASAP

Bought with Sutton Group - 1st West Realty






