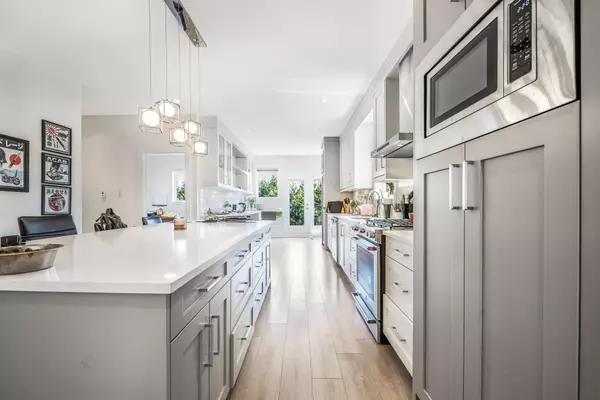$1,700,000
$1,600,000
6.3%For more information regarding the value of a property, please contact us for a free consultation.
2350 DAWES HILL RD Coquitlam, BC V3K 1N3
5 Beds
4 Baths
2,994 SqFt
Key Details
Sold Price $1,700,000
Property Type Single Family Home
Sub Type House/Single Family
Listing Status Sold
Purchase Type For Sale
Square Footage 2,994 sqft
Price per Sqft $567
Subdivision Cape Horn
MLS Listing ID R2783298
Sold Date 06/12/23
Style Ground Level Unit,Rancher/Bungalow w/Bsmt.
Bedrooms 5
Full Baths 4
Abv Grd Liv Area 1,497
Total Fin. Sqft 2994
Year Built 2019
Annual Tax Amount $4,735
Tax Year 2022
Lot Size 6,046 Sqft
Acres 0.14
Property Description
Legal 2 Bdrm suite plus an additional Nanny suite possible. This modern 4 yr old 1 level home is in the heart of Coquitlam. 9 ft ceilings highlights this bright open floor plan. Beautiful kitchen with tons of counter space, gorgeous cabinets as well as an extra storage room/cavernous pantry. Low maintenance private lot is over 6,000 sq ft. Access to great schools, shopping and easy transportation. Views of Colony Farm, mountains plus more. New Home Warranty still applies for your piece of mind. Huge crawl space has even more potential. Revenue of $4800/month. Open House SAT JUNE 3, 2-4pm, SUN JUNE 4, 1-3pm.
Location
Province BC
Community Cape Horn
Area Coquitlam
Building/Complex Name CAPE HORN
Zoning RS-3
Rooms
Other Rooms Bedroom
Basement Crawl, Fully Finished, Separate Entry
Kitchen 2
Separate Den/Office N
Interior
Interior Features ClthWsh/Dryr/Frdg/Stve/DW, Garage Door Opener, Jetted Bathtub, Microwave, Refrigerator, Security - Roughed In, Stove, Wine Cooler
Heating Baseboard, Hot Water, Natural Gas
Fireplaces Number 1
Fireplaces Type Natural Gas
Heat Source Baseboard, Hot Water, Natural Gas
Exterior
Exterior Feature Balcny(s) Patio(s) Dck(s)
Garage Add. Parking Avail., Garage; Double
Garage Spaces 2.0
Garage Description 19'11 X 20'4
Amenities Available Guest Suite, In Suite Laundry, Shared Laundry, Wheelchair Access
View Y/N Yes
View COLONY FARM, MOUNTAINS
Roof Type Asphalt
Lot Frontage 61.8
Parking Type Add. Parking Avail., Garage; Double
Total Parking Spaces 4
Building
Story 2
Sewer City/Municipal
Water City/Municipal
Structure Type Frame - Wood
Others
Tax ID 000-536-121
Ownership Freehold NonStrata
Energy Description Baseboard,Hot Water,Natural Gas
Read Less
Want to know what your home might be worth? Contact us for a FREE valuation!

Our team is ready to help you sell your home for the highest possible price ASAP

Bought with Royal Pacific Realty (Kingsway) Ltd.






