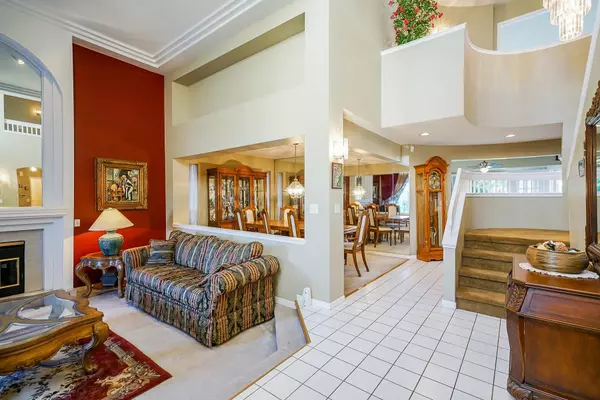$1,850,000
$1,700,000
8.8%For more information regarding the value of a property, please contact us for a free consultation.
2919 DELAHAYE DR Coquitlam, BC V3B 7E8
5 Beds
4 Baths
4,039 SqFt
Key Details
Sold Price $1,850,000
Property Type Single Family Home
Sub Type House/Single Family
Listing Status Sold
Purchase Type For Sale
Square Footage 4,039 sqft
Price per Sqft $458
Subdivision Canyon Springs
MLS Listing ID R2785155
Sold Date 06/09/23
Style 2 Storey w/Bsmt.
Bedrooms 5
Full Baths 3
Half Baths 1
Abv Grd Liv Area 1,402
Total Fin. Sqft 4039
Year Built 1989
Annual Tax Amount $5,048
Tax Year 2022
Lot Size 5,093 Sqft
Acres 0.12
Property Description
Location, Location, Location!! Priced 60K below BC Assessment. This home is a must see! One step away from Westwood Plateau Village shopping mall, Heights Elementary school, Panorama park, Douglas College, Lafarge Park, golf course and more. With floor to ceiling window in the living room and a fireplace. The white kitchen with black appliances, an eating area and an adjoining family room with second fireplace. The back deck has a spacious hot-tub and gorgeous landscaping. The front no-care landscaping has 3 huge palm trees. The two-bedroom suite down has its own separate entrance and a great mortgage helper.
Location
Province BC
Community Canyon Springs
Area Coquitlam
Zoning RS-4
Rooms
Other Rooms Laundry
Basement Full
Kitchen 2
Separate Den/Office N
Interior
Interior Features ClthWsh/Dryr/Frdg/Stve/DW, Hot Water Dispenser, Microwave
Heating Forced Air, Natural Gas
Fireplaces Number 2
Fireplaces Type Natural Gas
Heat Source Forced Air, Natural Gas
Exterior
Exterior Feature Patio(s) & Deck(s), Sundeck(s)
Garage Garage; Double
Garage Spaces 2.0
Roof Type Asphalt
Lot Frontage 50.5
Lot Depth 100.5
Parking Type Garage; Double
Total Parking Spaces 4
Building
Story 3
Sewer City/Municipal
Water City/Municipal
Structure Type Frame - Wood
Others
Tax ID 009-484-574
Ownership Freehold NonStrata
Energy Description Forced Air,Natural Gas
Read Less
Want to know what your home might be worth? Contact us for a FREE valuation!

Our team is ready to help you sell your home for the highest possible price ASAP

Bought with Team 3000 Realty Ltd.






