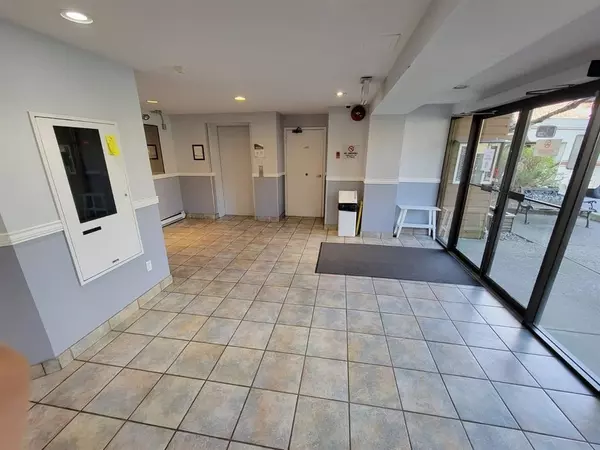$428,000
$439,900
2.7%For more information regarding the value of a property, please contact us for a free consultation.
7297 MOFFATT RD #104 Richmond, BC V6Y 3E6
1 Bed
1 Bath
679 SqFt
Key Details
Sold Price $428,000
Property Type Condo
Sub Type Apartment/Condo
Listing Status Sold
Purchase Type For Sale
Square Footage 679 sqft
Price per Sqft $630
Subdivision Brighouse South
MLS Listing ID R2772933
Sold Date 05/31/23
Style Inside Unit,Upper Unit
Bedrooms 1
Full Baths 1
Maintenance Fees $224
Abv Grd Liv Area 679
Total Fin. Sqft 679
Year Built 1981
Annual Tax Amount $1,004
Tax Year 2022
Property Description
GREAT RENTAL INCOME IS A GOOD INVESTMENT - THIS IS WHAT YOUR CLIENTS ARE LOOKING FOR. Above ground floor unit. Spacious 1 bedroom apartment with a closet and a large living room with a cozy fireplace and a dining nook with west facing balcony. Freshly painted with updates over the years includes; QUARTZ COUNTERTOPS, LIGHT FIXTURES, BATHROOM. Laminate floors. In the quiet tree-lined complex at Dorchester Circle. The building is exceptionally well maintained and walking distance to Canada Line, community centre, library, shops and restaurants. Clean apartment unit, is a great investment. 1 underground secured parking. 1 storage locker on the same floor with laundry. Low strata fees. Recreation centre featuring outdoor pool, jacuzzi, sauna and gym. The spacious bedroom fits a king size bed!
Location
Province BC
Community Brighouse South
Area Richmond
Building/Complex Name DORCHESTER CIRCLE
Zoning RAM1
Rooms
Basement None
Kitchen 1
Separate Den/Office N
Interior
Interior Features Dishwasher, Fireplace Insert, Garage Door Opener, Refrigerator, Stove
Heating Baseboard, Electric
Fireplaces Number 1
Fireplaces Type Wood
Heat Source Baseboard, Electric
Exterior
Exterior Feature Balcony(s)
Garage Garage Underbuilding
Garage Spaces 1.0
Amenities Available Elevator, Pool; Outdoor, Sauna/Steam Room, Shared Laundry, Storage, Wheelchair Access
Roof Type Torch-On
Parking Type Garage Underbuilding
Total Parking Spaces 1
Building
Faces West
Story 1
Sewer City/Municipal
Water City/Municipal
Locker Yes
Unit Floor 104
Structure Type Frame - Wood,Other
Others
Restrictions Pets Allowed w/Rest.,Rentals Allowed
Tax ID 002-601-281
Ownership Freehold Strata
Energy Description Baseboard,Electric
Read Less
Want to know what your home might be worth? Contact us for a FREE valuation!

Our team is ready to help you sell your home for the highest possible price ASAP

Bought with Luxmore Realty






