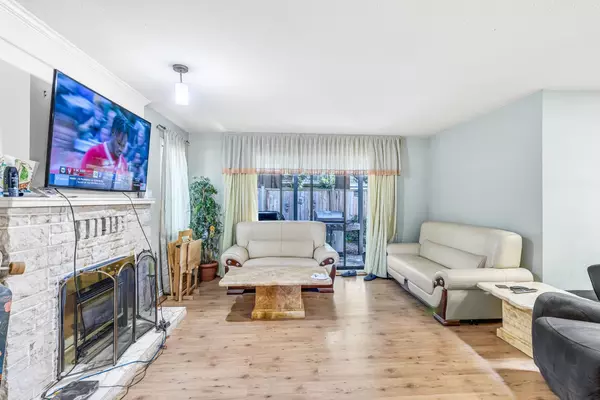$1,203,000
$1,235,000
2.6%For more information regarding the value of a property, please contact us for a free consultation.
15029 SOUTHMERE CLOSE Surrey, BC V4A 7T6
3 Beds
2 Baths
1,835 SqFt
Key Details
Sold Price $1,203,000
Property Type Single Family Home
Sub Type House/Single Family
Listing Status Sold
Purchase Type For Sale
Square Footage 1,835 sqft
Price per Sqft $655
Subdivision Sunnyside Park Surrey
MLS Listing ID R2769358
Sold Date 05/16/23
Style 2 Storey
Bedrooms 3
Full Baths 2
Abv Grd Liv Area 1,085
Total Fin. Sqft 1835
Year Built 1985
Annual Tax Amount $3,845
Tax Year 2022
Lot Size 3,600 Sqft
Acres 0.08
Property Description
Rarely available single family home in coveted Southmere neighborhood and Semiahmoo Secondary School catchment. Beautiful two story with two bedrooms up including spacious master which attaches to a large bathroom. Backs onto lovely green space with walking trails to shopping and White Rock beach. Lower level has 3rd bedroom which joins another large bathroom. Big skylight opens to upper floor flooding living area with natural light. New floors with radiant in-floor heat on the main level. Newly painted exterior. Great layout with attached garage completes this wonderful detached family home. Bring your ideas to make this your future dream home.
Location
Province BC
Community Sunnyside Park Surrey
Area South Surrey White Rock
Zoning RF
Rooms
Other Rooms Patio
Basement Fully Finished
Kitchen 1
Separate Den/Office N
Interior
Interior Features ClthWsh/Dryr/Frdg/Stve/DW
Heating Baseboard, Radiant
Fireplaces Number 1
Fireplaces Type Natural Gas
Heat Source Baseboard, Radiant
Exterior
Exterior Feature Patio(s) & Deck(s)
Garage Garage; Single, Open
Garage Spaces 1.0
Garage Description 14'x20'10
Amenities Available In Suite Laundry
Roof Type Asphalt
Lot Frontage 30.0
Parking Type Garage; Single, Open
Total Parking Spaces 3
Building
Story 2
Sewer City/Municipal
Water City/Municipal
Structure Type Frame - Wood
Others
Tax ID 002-039-940
Ownership Freehold NonStrata
Energy Description Baseboard,Radiant
Read Less
Want to know what your home might be worth? Contact us for a FREE valuation!

Our team is ready to help you sell your home for the highest possible price ASAP

Bought with Nu Stream Realty Inc.






