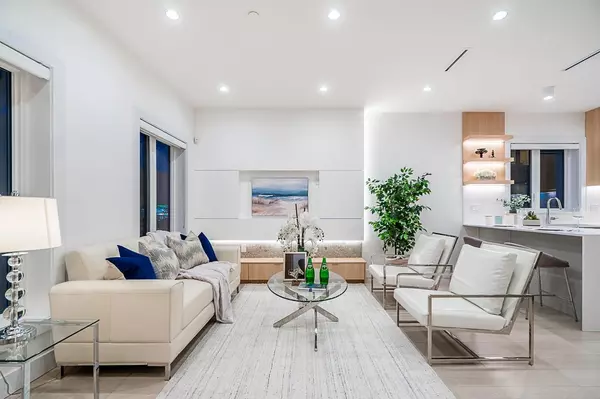$1,595,000
$1,599,900
0.3%For more information regarding the value of a property, please contact us for a free consultation.
2921 GRAVELEY ST Vancouver, BC V5K 3K2
3 Beds
4 Baths
1,524 SqFt
Key Details
Sold Price $1,595,000
Property Type Multi-Family
Sub Type 1/2 Duplex
Listing Status Sold
Purchase Type For Sale
Square Footage 1,524 sqft
Price per Sqft $1,046
Subdivision Renfrew Ve
MLS Listing ID R2770152
Sold Date 05/06/23
Style 3 Storey
Bedrooms 3
Full Baths 3
Half Baths 1
Construction Status New
Abv Grd Liv Area 570
Total Fin. Sqft 1524
Year Built 2023
Tax Year 2023
Property Description
Don''t miss this contemporary half-duplex in an amazing Renfrew location. The striking modern exterior of this home is showcased by exquisite design and landscaping. Pride of workmanship is evident as you enter to a stunning interior featuring radiant floors throughout, A/C, quartz countertops, higher-end Euro appliances, custom millwork, built-in entertainment wall, closet cabinetry and wall paneling! There is a powder room on the main level and each of the 3 bedrooms is furnished with its own full en-suite bath! Bonus 4 foot high crawlspace under the main floor. This front half-duplex has a lovely yard, and is beautifully paved around to your garage. The location is incredible with easy access to Downtown, the freeway, PNE, and steps away from T&T Supermarket, restaurants and shopping!
Location
Province BC
Community Renfrew Ve
Area Vancouver East
Zoning /
Rooms
Basement None
Kitchen 1
Separate Den/Office N
Interior
Interior Features Air Conditioning, ClthWsh/Dryr/Frdg/Stve/DW
Heating Electric
Fireplaces Type Electric
Heat Source Electric
Exterior
Exterior Feature Balcny(s) Patio(s) Dck(s)
Garage Garage; Single
Garage Spaces 1.0
Amenities Available Air Cond./Central, Garden
View Y/N No
Roof Type Asphalt
Parking Type Garage; Single
Total Parking Spaces 1
Building
Story 3
Sewer City/Municipal
Water City/Municipal
Structure Type Frame - Wood
Construction Status New
Others
Restrictions No Restrictions
Tax ID 014-580-217
Ownership Freehold Strata
Energy Description Electric
Read Less
Want to know what your home might be worth? Contact us for a FREE valuation!

Our team is ready to help you sell your home for the highest possible price ASAP

Bought with Oakwyn Realty Ltd.






