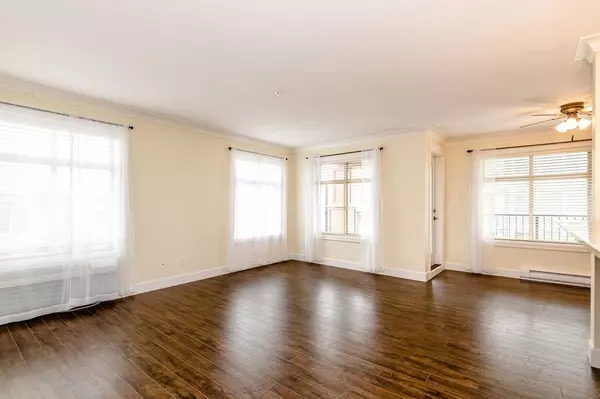$470,000
$479,900
2.1%For more information regarding the value of a property, please contact us for a free consultation.
45665 PATTEN AVE #203 Chilliwack, BC V2P 0E3
2 Beds
2 Baths
1,060 SqFt
Key Details
Sold Price $470,000
Property Type Condo
Sub Type Apartment/Condo
Listing Status Sold
Purchase Type For Sale
Square Footage 1,060 sqft
Price per Sqft $443
Subdivision Chilliwack Proper West
MLS Listing ID R2774336
Sold Date 05/11/23
Style Corner Unit
Bedrooms 2
Full Baths 2
Maintenance Fees $347
Abv Grd Liv Area 1,060
Total Fin. Sqft 1060
Year Built 2011
Annual Tax Amount $1,487
Tax Year 2022
Property Description
Breathe Easy, YOUR SEARCH IS OVER. Hang your heart in #203 @ the HIGHLY SOUGHT AFTER Sierra Grande on Patten Ave. 2 BED | 2 BATH | CORNER UNIT w/ a spacious 1060 sq.ft. floor plan. Corner Unit = Extra Windows = Extra Light! Stay cool with the A/C HEAT PUMP. Fresh Paint & Carpet. Open pass through Kitchen w/ quartz counters, S/S Appliances, and breakfast bar! Primary Bdrm has walk-thru closet & private ensuite. 2nd Bdrm also has walk-thru closet to cheater ensuite. Laundry/Storage has stacker washer/dryer & extra shelving. But wait! THERE''S MORE! Crown moulding, high profile baseboard, and building was constructed with extra sound proofing! Large WRAP-AROUND DECK w/ MOUNTAIN VIEWS! Quiet yet convenient location, WALK TO EVERYTHING. Secure garage parking, storage locker, and pet friendly!
Location
Province BC
Community Chilliwack Proper West
Area Chilliwack
Building/Complex Name SIERRA GRANDE
Zoning R4
Rooms
Basement None
Kitchen 1
Separate Den/Office N
Interior
Interior Features Air Conditioning, ClthWsh/Dryr/Frdg/Stve/DW, Drapes/Window Coverings, Microwave, Other - See Remarks
Heating Baseboard, Electric, Heat Pump
Heat Source Baseboard, Electric, Heat Pump
Exterior
Exterior Feature Balcony(s)
Garage Garage Underbuilding, Visitor Parking
Garage Spaces 1.0
Amenities Available Air Cond./Central, Elevator, In Suite Laundry, Storage
View Y/N Yes
View Mountains
Roof Type Asphalt
Parking Type Garage Underbuilding, Visitor Parking
Total Parking Spaces 1
Building
Story 1
Sewer City/Municipal
Water City/Municipal
Locker Yes
Unit Floor 203
Structure Type Frame - Wood
Others
Restrictions Pets Allowed w/Rest.
Tax ID 028-629-329
Ownership Freehold Strata
Energy Description Baseboard,Electric,Heat Pump
Pets Description 2
Read Less
Want to know what your home might be worth? Contact us for a FREE valuation!

Our team is ready to help you sell your home for the highest possible price ASAP

Bought with Royal LePage Little Oak Realty






