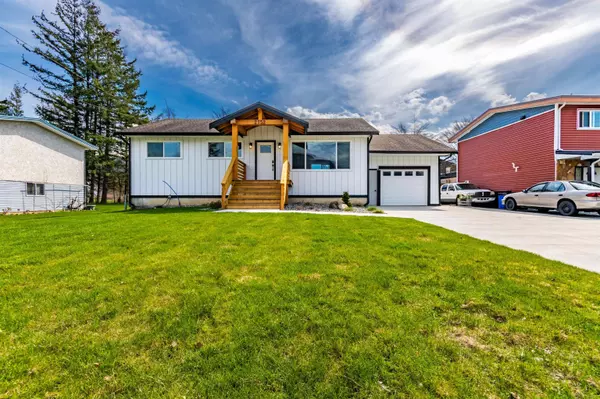$869,900
$869,900
For more information regarding the value of a property, please contact us for a free consultation.
2152 MCCAFFREY RD Agassiz, BC V0M 1A1
4 Beds
2 Baths
2,251 SqFt
Key Details
Sold Price $869,900
Property Type Single Family Home
Sub Type House/Single Family
Listing Status Sold
Purchase Type For Sale
Square Footage 2,251 sqft
Price per Sqft $386
Subdivision Agassiz
MLS Listing ID R2765897
Sold Date 04/28/23
Style Rancher/Bungalow w/Bsmt.
Bedrooms 4
Full Baths 1
Half Baths 1
Abv Grd Liv Area 1,168
Total Fin. Sqft 2251
Year Built 1971
Annual Tax Amount $2,743
Tax Year 2022
Lot Size 9,870 Sqft
Acres 0.23
Property Description
STUNNING 2300sqft rancher w/ basement sitting on a large .23 acre lot overlooking farmland. NO neighbors behind you! Extensive renovations including new drywall, flooring, lights, bathrooms, and kitchen giving you an open concept plan. 3 bedrooms up and 1 bedroom/den down making this a perfect family home. Downstairs is partially finished with a bedroom, games room, and 2 unfinished storage rooms waiting for your ideas. Stepping outside the exterior of the home has been redone with steel siding and the carport has been closed in giving you a garage to park your car plus RV parking on the side of the home. The backyard has a new deck and a concrete patio giving you lots of room to hang out and enjoy the beautiful mountain views. Come check this gorgeous home out today!
Location
Province BC
Community Agassiz
Area Agassiz
Zoning RS1
Rooms
Other Rooms Recreation Room
Basement Full, Partly Finished
Kitchen 1
Separate Den/Office N
Interior
Interior Features ClthWsh/Dryr/Frdg/Stve/DW, Drapes/Window Coverings, Sprinkler - Inground, Storage Shed
Heating Forced Air
Heat Source Forced Air
Exterior
Exterior Feature Fenced Yard, Patio(s) & Deck(s)
Garage Add. Parking Avail., Garage; Single
Garage Spaces 1.0
Garage Description 25'x15'
Amenities Available In Suite Laundry, Workshop Detached
View Y/N Yes
View Mountains Views
Roof Type Asphalt,Metal
Lot Frontage 70.0
Lot Depth 141.0
Parking Type Add. Parking Avail., Garage; Single
Total Parking Spaces 4
Building
Story 2
Sewer City/Municipal
Water Well - Shallow
Structure Type Frame - Wood
Others
Tax ID 010-319-956
Ownership Freehold NonStrata
Energy Description Forced Air
Read Less
Want to know what your home might be worth? Contact us for a FREE valuation!

Our team is ready to help you sell your home for the highest possible price ASAP

Bought with Royal LePage Sussex






