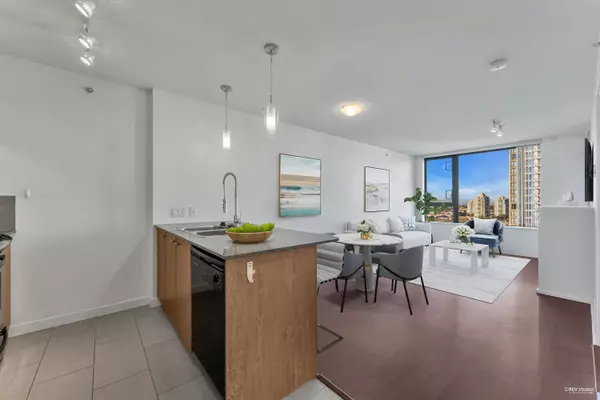$570,000
$509,900
11.8%For more information regarding the value of a property, please contact us for a free consultation.
7063 HALL AVE #2101 Burnaby, BC V5E 0A5
1 Bed
1 Bath
587 SqFt
Key Details
Sold Price $570,000
Property Type Condo
Sub Type Apartment/Condo
Listing Status Sold
Purchase Type For Sale
Square Footage 587 sqft
Price per Sqft $971
Subdivision Highgate
MLS Listing ID R2771036
Sold Date 05/02/23
Style Inside Unit,Upper Unit
Bedrooms 1
Full Baths 1
Maintenance Fees $255
Abv Grd Liv Area 587
Total Fin. Sqft 587
Year Built 2007
Annual Tax Amount $1,235
Tax Year 2022
Property Description
Beautiful 1 bed home on high floor with breathtaking open view of water/valley/city/mountain. Large windows let in abundant of natural light. Spacious layout with roomy living/dining area. Full size kitchen with large island is ideal for gourmet home cook. Good size bedroom can fit a king size bed. Lovely computer niche for your workstation. Huge private balcony extend your living space outside. One easy accessed parking & storage locker. Amenities include gym/party room & huge private garden. Well managed strata with 2.7M in CRF. Urban living at Highgate Village. Shop & dine at doorstep. 10-minute drive to Metrotown. Walk to Edmond community center & Skytrain Edmond Station. Easy access to major route. Move-in ready & easy to show!
Location
Province BC
Community Highgate
Area Burnaby South
Zoning RM5
Rooms
Basement None
Kitchen 1
Separate Den/Office N
Interior
Interior Features ClthWsh/Dryr/Frdg/Stve/DW, Disposal - Waste, Drapes/Window Coverings, Garage Door Opener, Microwave, Smoke Alarm, Sprinkler - Fire
Heating Baseboard, Electric
Fireplaces Number 1
Fireplaces Type Electric
Heat Source Baseboard, Electric
Exterior
Exterior Feature Balcony(s)
Garage Garage; Underground
Garage Spaces 1.0
Amenities Available Club House, Elevator, Exercise Centre, Garden, In Suite Laundry, Storage
View Y/N Yes
View River, Ocean, Mountain, Valley
Roof Type Tar & Gravel
Parking Type Garage; Underground
Total Parking Spaces 1
Building
Faces West
Story 1
Sewer City/Municipal
Water City/Municipal
Locker Yes
Unit Floor 2101
Structure Type Concrete
Others
Restrictions Pets Allowed w/Rest.,Rentals Allowed
Tax ID 026-957-523
Ownership Freehold Strata
Energy Description Baseboard,Electric
Read Less
Want to know what your home might be worth? Contact us for a FREE valuation!

Our team is ready to help you sell your home for the highest possible price ASAP

Bought with RA Realty Alliance Inc.






