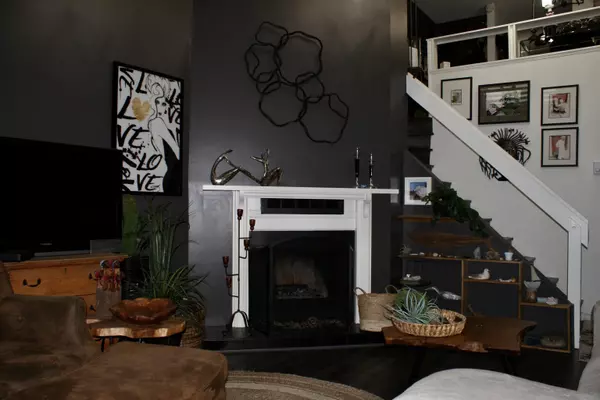$715,000
$725,000
1.4%For more information regarding the value of a property, please contact us for a free consultation.
15971 MARINE DR #9 White Rock, BC V4B 1G1
2 Beds
2 Baths
1,246 SqFt
Key Details
Sold Price $715,000
Property Type Townhouse
Sub Type Townhouse
Listing Status Sold
Purchase Type For Sale
Square Footage 1,246 sqft
Price per Sqft $573
Subdivision White Rock
MLS Listing ID R2748377
Sold Date 03/31/23
Style 3 Storey
Bedrooms 2
Full Baths 1
Half Baths 1
Maintenance Fees $517
Abv Grd Liv Area 404
Total Fin. Sqft 1246
Rental Info 100
Year Built 1983
Annual Tax Amount $2,459
Tax Year 2022
Property Description
DREAMS DO COME TRUE! Welcome to your 1246 sq/ft Boutique condo/townhome at Mariner Estates, located at East Beach on Marine Drive at one of the best beaches in Canada. This 2 bed, 2 bath home will check all the boxes with private patio off master bdrm, in-suite laundry, two separate entrances, storage, covered parking, loft style dining area, 15'' vaulted ceiling in living room with skylight where you can enjoy your evening with a cozy fire. Walk to restaurants, shops, the beach with dog area, local parks and local transit practically at your door step and new windows coming soon. Also, 2 shared roof-top patios to entertain friends with a BBQ and spectacular views. 2 PETS WITH NO HEIGHT RESTRICTIONS, NO AGE RESTRICTIONS, RENTALS ALLOWED. Don''t miss out as this one won''t last long.
Location
Province BC
Community White Rock
Area South Surrey White Rock
Building/Complex Name Mariner Estates
Zoning RM-2
Rooms
Other Rooms Bedroom
Basement None
Kitchen 1
Separate Den/Office N
Interior
Interior Features ClthWsh/Dryr/Frdg/Stve/DW, Drapes/Window Coverings, Microwave, Smoke Alarm, Windows - Thermo
Heating Baseboard, Electric
Fireplaces Number 1
Fireplaces Type Wood
Heat Source Baseboard, Electric
Exterior
Exterior Feature Balcony(s), Rooftop Deck
Garage Carport; Single, Open
Garage Spaces 1.0
Amenities Available Garden, In Suite Laundry, Storage
View Y/N Yes
View Campbell River and ocean
Roof Type Torch-On
Parking Type Carport; Single, Open
Total Parking Spaces 1
Building
Faces South
Story 3
Sewer City/Municipal
Water City/Municipal
Locker Yes
Unit Floor 9
Structure Type Frame - Wood
Others
Restrictions Pets Allowed w/Rest.,Rentals Allowed
Tax ID 001-849-590
Ownership Freehold Strata
Energy Description Baseboard,Electric
Pets Description 2
Read Less
Want to know what your home might be worth? Contact us for a FREE valuation!

Our team is ready to help you sell your home for the highest possible price ASAP

Bought with eXp Realty (Branch)






