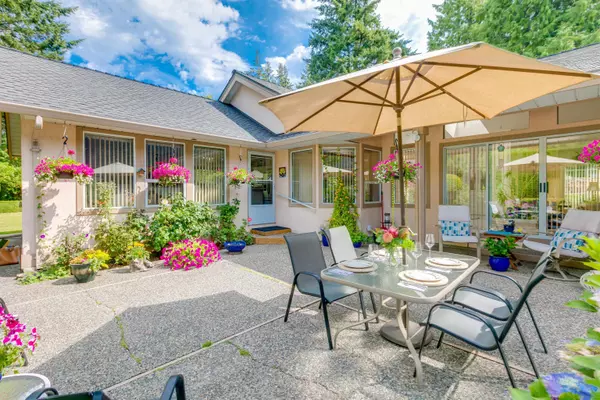$2,425,000
$2,550,000
4.9%For more information regarding the value of a property, please contact us for a free consultation.
1771 138 ST Surrey, BC V4A 8N3
4 Beds
3 Baths
2,757 SqFt
Key Details
Sold Price $2,425,000
Property Type Single Family Home
Sub Type House/Single Family
Listing Status Sold
Purchase Type For Sale
Square Footage 2,757 sqft
Price per Sqft $879
Subdivision Sunnyside Park Surrey
MLS Listing ID R2749937
Sold Date 03/24/23
Style Rancher/Bungalow
Bedrooms 4
Full Baths 2
Half Baths 1
Abv Grd Liv Area 2,757
Total Fin. Sqft 2757
Year Built 1988
Annual Tax Amount $7,270
Tax Year 2022
Lot Size 0.493 Acres
Acres 0.49
Property Description
This is a show stopper property! On market after 35 wonderful years! This rancher is a hidden gem, tucked away at the end of a cul-de-sac in Bell Park. It sits on a 21,000SqFt west facing sunny lot. The home is flooded with sunshine, not only because of all the sky lights, but because it has a unique floor plan that takes advantage of admiring the mature gardens from many different vantage points within the home. The North wing of the home offers a conducive entertaining space for all occasions. The vaulted ceilings add to the spaciousness of the home. The South wing is dedicated to the peacefulness of the bedrooms. The home itself is designed to wrap around the private courtyard where you will be proud to host garden parties to remember. See VT for more photos. A Must see!
Location
Province BC
Community Sunnyside Park Surrey
Area South Surrey White Rock
Building/Complex Name Bell Park Estates
Zoning RH-G
Rooms
Other Rooms Primary Bedroom
Basement Crawl
Kitchen 1
Separate Den/Office N
Interior
Interior Features ClthWsh/Dryr/Frdg/Stve/DW, Microwave
Heating Forced Air
Fireplaces Number 2
Fireplaces Type Natural Gas
Heat Source Forced Air
Exterior
Exterior Feature Patio(s)
Garage Garage; Double
Garage Spaces 2.0
Garage Description 21'6x20'2
Amenities Available Garden, In Suite Laundry, Workshop Detached
View Y/N Yes
View Gardens
Roof Type Asphalt
Lot Frontage 139.63
Lot Depth 49.02
Parking Type Garage; Double
Total Parking Spaces 6
Building
Story 1
Sewer City/Municipal
Water City/Municipal
Structure Type Frame - Wood
Others
Restrictions No Restrictions
Tax ID 011-301-597
Ownership Freehold NonStrata
Energy Description Forced Air
Pets Description No Restriction
Read Less
Want to know what your home might be worth? Contact us for a FREE valuation!

Our team is ready to help you sell your home for the highest possible price ASAP

Bought with Homelife Benchmark Realty Corp.






