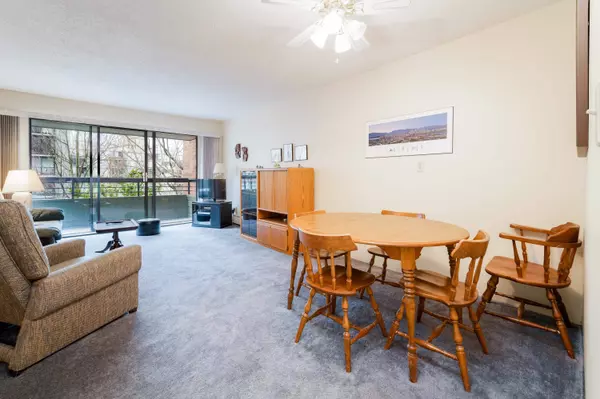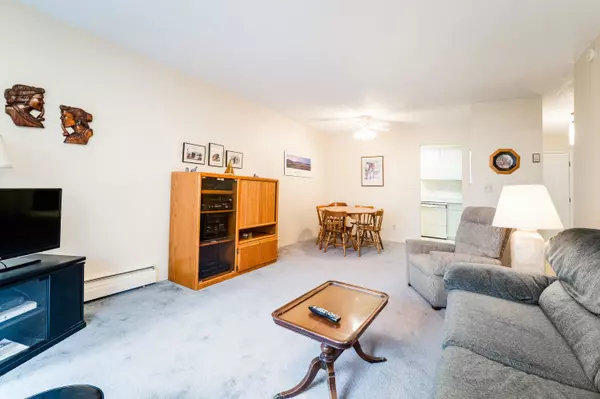$629,000
$619,000
1.6%For more information regarding the value of a property, please contact us for a free consultation.
1355 HARWOOD ST #406 Vancouver, BC V6E 3W3
1 Bed
1 Bath
681 SqFt
Key Details
Sold Price $629,000
Property Type Condo
Sub Type Apartment/Condo
Listing Status Sold
Purchase Type For Sale
Square Footage 681 sqft
Price per Sqft $923
Subdivision West End Vw
MLS Listing ID R2763102
Sold Date 04/03/23
Style Inside Unit,Upper Unit
Bedrooms 1
Full Baths 1
Maintenance Fees $524
Abv Grd Liv Area 681
Total Fin. Sqft 681
Year Built 1975
Annual Tax Amount $1,537
Tax Year 2022
Property Description
Welcome to Vanier Court! Large 1bed boasts 681 sqft of living space w/ nice sized south facing patio overlooking the beautiful tree lined streets of Harwood. Enjoy the BEST of the West End, steps away from Sunset Beach, Stanley Park, coffee shops, restaurants & all the amenities of Davie St. The home is well taken care of & offers endless opportunities to make it your own. The spacious bedroom features a large walk through closet, that provides ample storage & ensuite access to the bath. Shared laundry is conveniently located on the 2nd floor & IN SUITE LAUNDRY ALLOWED. Well maintained strata w/ new elevator, allowing both rentals & pets, maint. fees incl heat, h/w & electricity. Dont miss out on this unique gem!
Location
Province BC
Community West End Vw
Area Vancouver West
Building/Complex Name Vanier Court
Zoning RM-5A
Rooms
Basement None
Kitchen 1
Separate Den/Office N
Interior
Interior Features Dishwasher, Freezer, Microwave, Refrigerator, Stove
Heating Baseboard, Hot Water
Heat Source Baseboard, Hot Water
Exterior
Exterior Feature Balcny(s) Patio(s) Dck(s)
Garage Garage Underbuilding, Visitor Parking
Garage Spaces 1.0
Amenities Available In Suite Laundry, Sauna/Steam Room, Shared Laundry
View Y/N Yes
View Peak a boo water view
Roof Type Torch-On
Parking Type Garage Underbuilding, Visitor Parking
Total Parking Spaces 1
Building
Faces South
Story 1
Sewer City/Municipal
Water City/Municipal
Locker Yes
Unit Floor 406
Structure Type Frame - Wood
Others
Restrictions Pets Allowed,Rentals Allowed
Tax ID 003-770-605
Ownership Freehold Strata
Energy Description Baseboard,Hot Water
Pets Description No Restriction
Read Less
Want to know what your home might be worth? Contact us for a FREE valuation!

Our team is ready to help you sell your home for the highest possible price ASAP

Bought with Oakwyn Realty Downtown Ltd.






