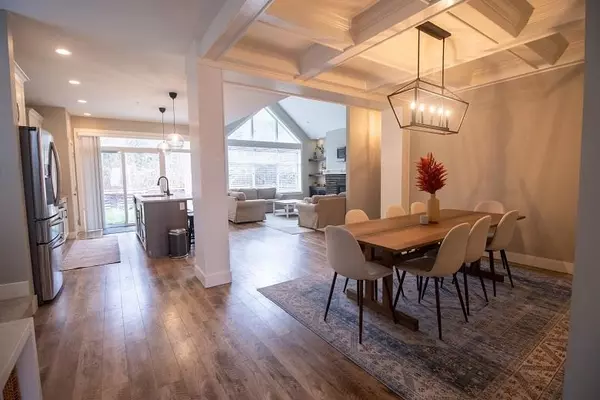$1,150,000
$1,125,000
2.2%For more information regarding the value of a property, please contact us for a free consultation.
50346 SIENNA AVE Chilliwack, BC V4Z 0C4
5 Beds
5 Baths
3,824 SqFt
Key Details
Sold Price $1,150,000
Property Type Single Family Home
Sub Type House/Single Family
Listing Status Sold
Purchase Type For Sale
Square Footage 3,824 sqft
Price per Sqft $300
Subdivision Eastern Hillsides
MLS Listing ID R2761298
Sold Date 03/20/23
Style 2 Storey w/Bsmt.
Bedrooms 5
Full Baths 4
Half Baths 1
Abv Grd Liv Area 1,547
Total Fin. Sqft 3824
Year Built 2017
Annual Tax Amount $4,277
Tax Year 2022
Lot Size 8,475 Sqft
Acres 0.19
Property Description
Peace and Serenity without sacrificing quality in this beautiful 2 storey with basement and master on the main home in Elk Creek Estates. Situated in the vistas of the Eastern Hillsides, this cul-de-sac location, with the forest as your neighbor, offers ample parking for all the toys. Inside, you will find incredible architectural detail, with high vaults, custom built in cabinetry, coffered ceilings, easy keep laminate floors huge cooking island, level access to the flat level backyard. Two bedrooms upstairs with loft area. Downstairs has many configurations, with separate access, it is perfect for in-law accommodation. Second bedroom downstairs has ensuite. At over 3800 sqft this home 5 bedroom, 4.5 bath home is the perfect getaway from the busyness of life.
Location
Province BC
Community Eastern Hillsides
Area Chilliwack
Building/Complex Name Elk Creek Estates
Zoning SR
Rooms
Other Rooms Laundry
Basement Fully Finished, Separate Entry
Kitchen 1
Separate Den/Office N
Interior
Interior Features Air Conditioning, ClthWsh/Dryr/Frdg/Stve/DW, Microwave, Smoke Alarm, Sprinkler - Inground
Heating Forced Air, Natural Gas
Fireplaces Number 1
Fireplaces Type Natural Gas
Heat Source Forced Air, Natural Gas
Exterior
Exterior Feature Fenced Yard, Patio(s)
Garage Garage; Double
Garage Spaces 2.0
Garage Description 23'5x21'2
View Y/N Yes
View Trees - Forest Setting
Roof Type Asphalt
Lot Frontage 40.0
Parking Type Garage; Double
Total Parking Spaces 6
Building
Story 3
Sewer City/Municipal
Water City/Municipal
Structure Type Frame - Wood
Others
Tax ID 029-750-466
Ownership Freehold NonStrata
Energy Description Forced Air,Natural Gas
Read Less
Want to know what your home might be worth? Contact us for a FREE valuation!

Our team is ready to help you sell your home for the highest possible price ASAP

Bought with Royal Lepage Wheeler Cheam






