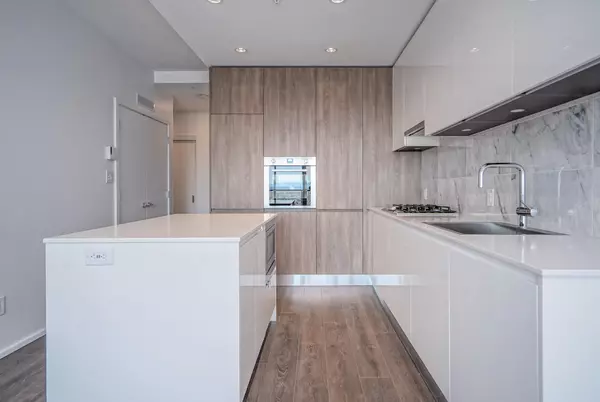$785,000
$800,000
1.9%For more information regarding the value of a property, please contact us for a free consultation.
4650 BRENTWOOD BLVD #5301 Burnaby, BC V5C 0M3
2 Beds
2 Baths
720 SqFt
Key Details
Sold Price $785,000
Property Type Condo
Sub Type Apartment/Condo
Listing Status Sold
Purchase Type For Sale
Square Footage 720 sqft
Price per Sqft $1,090
Subdivision Brentwood Park
MLS Listing ID R2761118
Sold Date 03/22/23
Style 1 Storey
Bedrooms 2
Full Baths 2
Maintenance Fees $420
Abv Grd Liv Area 720
Total Fin. Sqft 720
Year Built 2021
Annual Tax Amount $2,266
Tax Year 2022
Property Description
Spacious 2-bed, 2-bath condo with stunning city & mountain views in Burnaby. Modern kitchen with SS appliances, granite countertops, & ample storage. In-suite laundry, hardwood flooring, & private balcony. Building amenities include fitness center, lounge, & courtyard. Located in desirable Brentwood with easy access to shops, restaurants, entertainment, highways, & public transport. Don''t miss out on this amazing opportunity.
Location
Province BC
Community Brentwood Park
Area Burnaby North
Building/Complex Name Amazing Brentwood 3
Zoning RM5
Rooms
Basement None
Kitchen 1
Separate Den/Office N
Interior
Interior Features ClthWsh/Dryr/Frdg/Stve/DW
Heating Baseboard, Electric
Heat Source Baseboard, Electric
Exterior
Exterior Feature Balcony(s)
Garage Garage; Underground
Garage Spaces 1.0
Amenities Available Club House, Exercise Centre, Recreation Center, Storage, Concierge
View Y/N Yes
View City & Mountain
Roof Type Other
Parking Type Garage; Underground
Total Parking Spaces 1
Building
Faces East
Story 1
Sewer City/Municipal
Water City/Municipal
Locker Yes
Unit Floor 5301
Structure Type Concrete
Others
Restrictions Pets Allowed w/Rest.,Rentals Allowed
Tax ID 031-293-981
Ownership Freehold Strata
Energy Description Baseboard,Electric
Pets Description 2
Read Less
Want to know what your home might be worth? Contact us for a FREE valuation!

Our team is ready to help you sell your home for the highest possible price ASAP

Bought with Oakwyn Realty Ltd.






