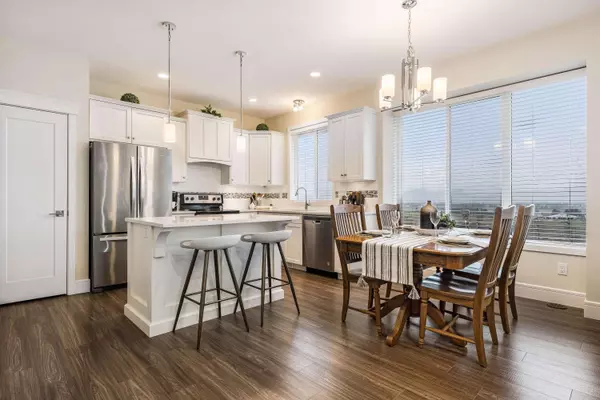$800,000
$799,900
For more information regarding the value of a property, please contact us for a free consultation.
50634 LEDGESTONE PL #32 Chilliwack, BC V2P 0E7
3 Beds
3 Baths
2,094 SqFt
Key Details
Sold Price $800,000
Property Type Single Family Home
Sub Type House/Single Family
Listing Status Sold
Purchase Type For Sale
Square Footage 2,094 sqft
Price per Sqft $382
Subdivision Eastern Hillsides
MLS Listing ID R2747169
Sold Date 03/18/23
Style 2 Storey w/Bsmt.
Bedrooms 3
Full Baths 2
Half Baths 1
Maintenance Fees $270
Abv Grd Liv Area 720
Total Fin. Sqft 1486
Rental Info 100
Year Built 2017
Annual Tax Amount $3,212
Tax Year 2022
Property Description
VIEWS VIEWS VIEWS! This PRIME LOCATION 2 storey w/ WALKOUT BSMT home is perfect for anyone wanting upscale detached living with the benefits of a lock and leave strata! Enjoy peaceful VALLEY VIEWS from the open concept main floor featuring beautiful kitchen w/ shaker cabinets, QUARTZ counters, and SS appliances. Living room w/ gas fireplace & access to a covered patio for year round enjoyment. Durable vinyl plank flooring on main & large laundry/mudroom off the DOUBLE GARAGE. Upper floor w/ 3 bdrms, primary w/ VIEWS, walk-in closet, & ensuite with his/her vanity. The partially developed bsmt is perfect for recreation, storage, or finsih to incorporate a 4th bdrm and 4th bathroom (roughed in). Walkout access to the FENCED PRIVATE YARD w/ extended cedar patio! Nothing but WOW factor!
Location
Province BC
Community Eastern Hillsides
Area Chilliwack
Building/Complex Name The Cliffs
Zoning R3-A
Rooms
Other Rooms Primary Bedroom
Basement Partly Finished, Separate Entry
Kitchen 1
Separate Den/Office N
Interior
Interior Features Air Conditioning, ClthWsh/Dryr/Frdg/Stve/DW, Garage Door Opener, Microwave, Security - Roughed In, Vacuum - Roughed In
Heating Forced Air, Natural Gas
Fireplaces Number 1
Fireplaces Type Natural Gas
Heat Source Forced Air, Natural Gas
Exterior
Exterior Feature Balcny(s) Patio(s) Dck(s)
Garage Garage; Double
Garage Spaces 2.0
Amenities Available Air Cond./Central, In Suite Laundry, Storage
View Y/N Yes
View Valley & Mountains
Roof Type Asphalt
Lot Frontage 34.0
Parking Type Garage; Double
Total Parking Spaces 4
Building
Story 3
Sewer City/Municipal
Water City/Municipal
Unit Floor 32
Structure Type Frame - Wood
Others
Restrictions Pets Allowed,Rentals Allowed
Tax ID 030-103-355
Ownership Freehold Strata
Energy Description Forced Air,Natural Gas
Pets Description 2
Read Less
Want to know what your home might be worth? Contact us for a FREE valuation!

Our team is ready to help you sell your home for the highest possible price ASAP

Bought with Homelife Advantage Realty (Central Valley) Ltd.






