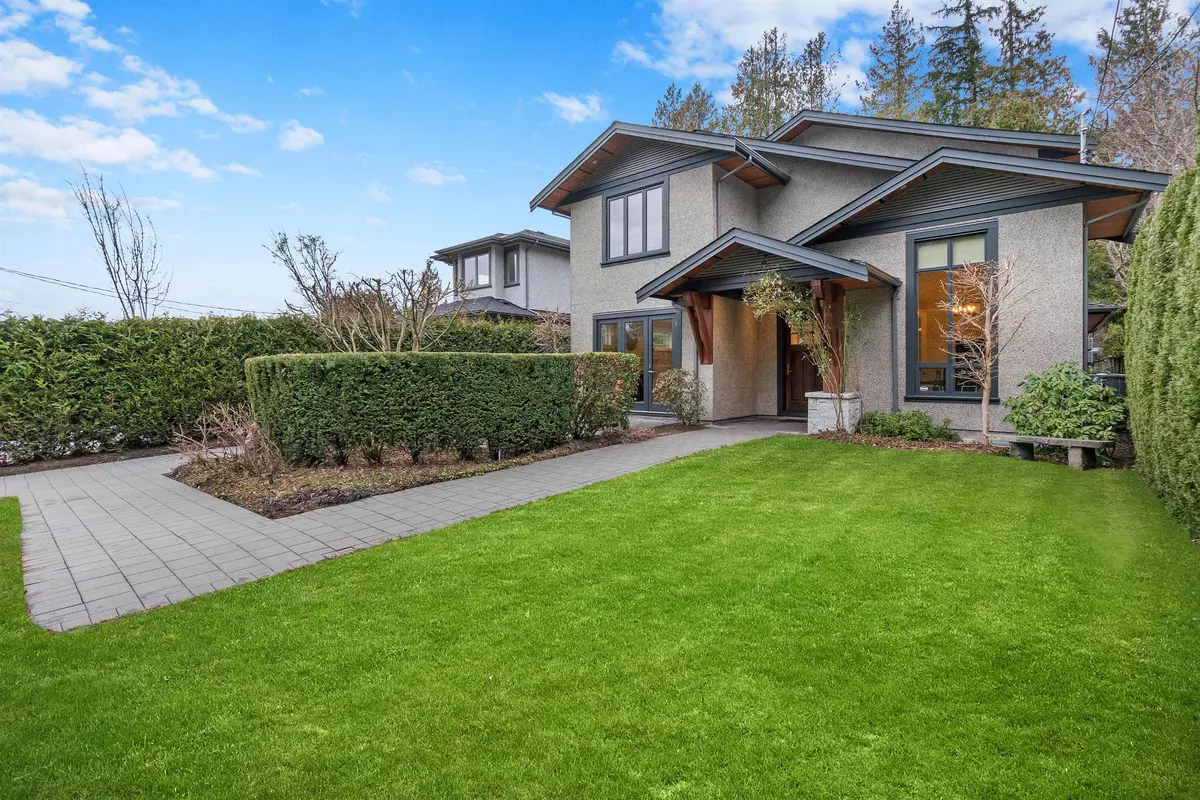$3,425,000
$3,288,000
4.2%For more information regarding the value of a property, please contact us for a free consultation.
6447 PITT ST West Vancouver, BC V7W 2C1
5 Beds
6 Baths
4,129 SqFt
Key Details
Sold Price $3,425,000
Property Type Single Family Home
Sub Type House/Single Family
Listing Status Sold
Purchase Type For Sale
Square Footage 4,129 sqft
Price per Sqft $829
Subdivision Gleneagles
MLS Listing ID R2759781
Sold Date 03/15/23
Style 2 Storey w/Bsmt.
Bedrooms 5
Full Baths 5
Half Baths 1
Abv Grd Liv Area 1,504
Total Fin. Sqft 4129
Year Built 2014
Annual Tax Amount $8,243
Tax Year 2022
Lot Size 6,600 Sqft
Acres 0.15
Property Description
A traditional craftsman home with a twist of modern. High ceilings, open spaces, an abundance of great workmanship & sensible design. This open floor plan has all the accouterments expected of new construction. As the spring & summer approaches, you will see the full benefit of a home where the main floor & outside patios meld as one taking full advantage of the firepit, hot tub & BBQ areas. The serene cul-de-sac setting is at the heart Gleneagles with steps to the golf course and an easy stroll to the beaches, parks and bistros in the village. Each of the bedrooms are en-suited, the master bedroom is palatial! The media room is all tech''d up and ready to go. There is an option for a one bedroom suite if needed and keep in mind, Gleneagles has the best weather on the North Shore.
Location
Province BC
Community Gleneagles
Area West Vancouver
Building/Complex Name Gleneagles
Zoning SF
Rooms
Other Rooms Foyer
Basement Fully Finished
Kitchen 1
Separate Den/Office N
Interior
Interior Features ClthWsh/Dryr/Frdg/Stve/DW, Garage Door Opener, Hot Tub Spa/Swirlpool, Microwave, Sprinkler - Inground, Wine Cooler
Heating Forced Air, Hot Water, Natural Gas
Fireplaces Number 3
Fireplaces Type Natural Gas
Heat Source Forced Air, Hot Water, Natural Gas
Exterior
Exterior Feature Patio(s) & Deck(s)
Garage Garage; Double
Garage Spaces 2.0
Garage Description 21'1 X 18'10
View Y/N Yes
View Ocean & Bowen Island Top Floor
Roof Type Asphalt
Lot Frontage 50.0
Lot Depth 132.0
Parking Type Garage; Double
Total Parking Spaces 6
Building
Story 3
Sewer City/Municipal
Water City/Municipal
Structure Type Frame - Wood
Others
Tax ID 004-390-857
Ownership Freehold NonStrata
Energy Description Forced Air,Hot Water,Natural Gas
Read Less
Want to know what your home might be worth? Contact us for a FREE valuation!

Our team is ready to help you sell your home for the highest possible price ASAP

Bought with Sotheby's International Realty Canada






