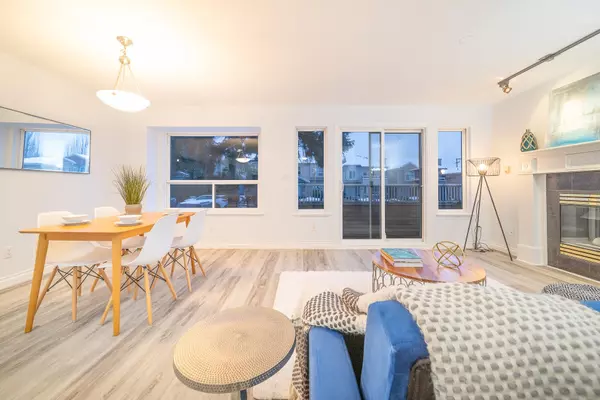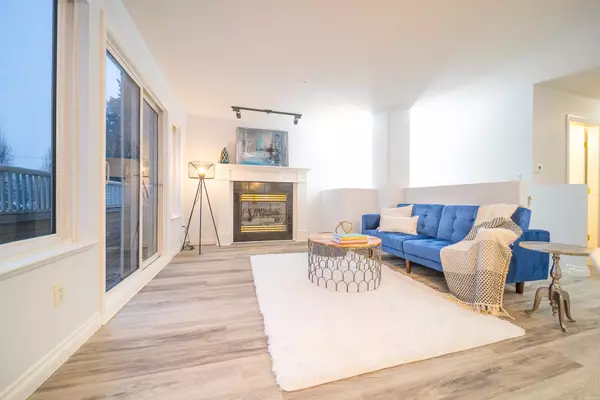$1,085,000
$999,000
8.6%For more information regarding the value of a property, please contact us for a free consultation.
4963 NORFOLK ST Burnaby, BC V5G 1E9
4 Beds
2 Baths
1,367 SqFt
Key Details
Sold Price $1,085,000
Property Type Multi-Family
Sub Type 1/2 Duplex
Listing Status Sold
Purchase Type For Sale
Square Footage 1,367 sqft
Price per Sqft $793
Subdivision Central Bn
MLS Listing ID R2755633
Sold Date 03/06/23
Style 2 Storey
Bedrooms 4
Full Baths 2
Abv Grd Liv Area 675
Total Fin. Sqft 1367
Year Built 2000
Annual Tax Amount $3,203
Tax Year 2022
Lot Size 4,356 Sqft
Acres 0.1
Property Description
Offering a coveted Front 1/2 Duplex with 4 bedrooms, 2 full bathrooms with bright South facing exposure. Welcoming entrance with landscaped front patio and private ambience. Renovations: New vinyl plank flooring, new paint throughout. Open concept kitchen + living & dining and balcony with 2 well sized bedrooms + 1 bath on upper level, radiant floor heating throughout, and gas fireplace. Utmost versatility on lower level, featuring 2 bedrooms + 1 bath, family room with roughed-in plumbing for potential separate living quarter. Single detached garage with bonus parking at front. 8 min to Metrotown, 5 min to Douglas Road Elementary, Burnaby Central Secondary. Walking distance to transit, close to Holdom Skytrain station.
Location
Province BC
Community Central Bn
Area Burnaby North
Zoning R12
Rooms
Other Rooms Bedroom
Basement None
Kitchen 1
Separate Den/Office N
Interior
Interior Features ClthWsh/Dryr/Frdg/Stve/DW, Drapes/Window Coverings, Fireplace Insert
Heating Natural Gas, Radiant
Fireplaces Number 1
Fireplaces Type Gas - Natural
Heat Source Natural Gas, Radiant
Exterior
Exterior Feature Sundeck(s)
Garage Garage; Single
Garage Spaces 1.0
View Y/N No
Roof Type Other
Lot Frontage 33.0
Lot Depth 132.0
Parking Type Garage; Single
Total Parking Spaces 1
Building
Story 2
Sewer City/Municipal
Water City/Municipal
Structure Type Frame - Wood
Others
Tax ID 024-913-821
Ownership Freehold NonStrata
Energy Description Natural Gas,Radiant
Read Less
Want to know what your home might be worth? Contact us for a FREE valuation!

Our team is ready to help you sell your home for the highest possible price ASAP

Bought with RE/MAX Select Realty






