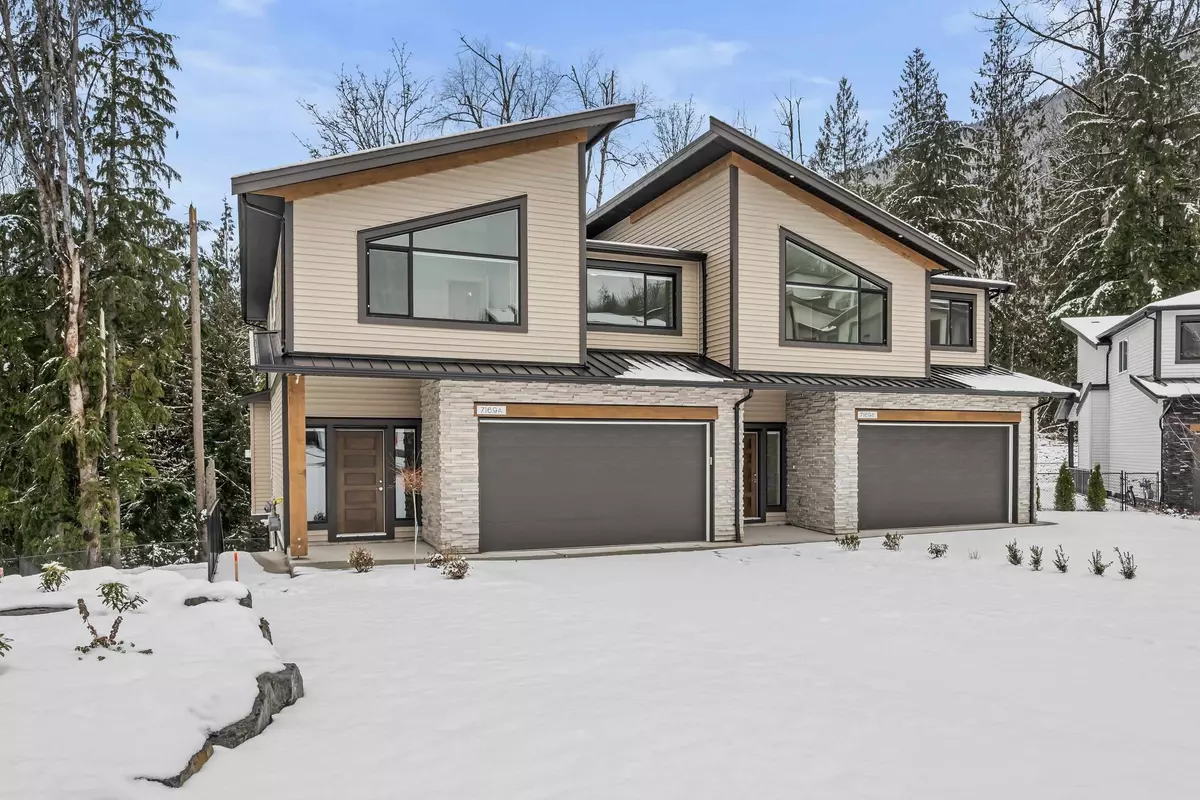$864,900
$869,900
0.6%For more information regarding the value of a property, please contact us for a free consultation.
7169 TAHOMA PL #A Chilliwack, BC V4Z 0E1
4 Beds
3 Baths
3,308 SqFt
Key Details
Sold Price $864,900
Property Type Multi-Family
Sub Type 1/2 Duplex
Listing Status Sold
Purchase Type For Sale
Square Footage 3,308 sqft
Price per Sqft $261
Subdivision Eastern Hillsides
MLS Listing ID R2758124
Sold Date 03/07/23
Style 2 Storey w/Bsmt.
Bedrooms 4
Full Baths 2
Half Baths 1
Construction Status Under Construction
Abv Grd Liv Area 966
Total Fin. Sqft 2381
Year Built 2022
Tax Year 2022
Property Description
BRAND NEW - 4 Bedroom 1/2 duplex, backing GREENSPACE! Built by Westbow, they saved the best for last! Nestled at the end of Cul-de-sac, NO strata fees/rules here! Two-story with unfinished basement, separate entrance, awaiting your ideas. Thoughtfully designed, featuring wood beam accents, cultured stone, high ceilings, & ample large windows. You''ll love the layout and all the luxuries it boasts. Ensuite to wow! So spacious with free standing bath, sep. shower & more.Under cabinet lighting in kitchen, soft close cabinets, quartz counter tops throughout, BLINDS and APPLIANCES INCLUDED, huge patio with partial cover, LANDSCAPED/FENCED YARD, the list goes on! A neighborhood of like minded families seeking a peaceful, scenic place to live comfortably. Wait till you see the large driveway!
Location
Province BC
Community Eastern Hillsides
Area Chilliwack
Building/Complex Name Cascade
Zoning R1B
Rooms
Other Rooms Bedroom
Basement Full, Separate Entry, Unfinished
Kitchen 1
Separate Den/Office N
Interior
Interior Features ClthWsh/Dryr/Frdg/Stve/DW, Drapes/Window Coverings, Garage Door Opener, Microwave, Pantry, Smoke Alarm, Sprinkler - Fire, Vacuum - Roughed In, Vaulted Ceiling
Heating Forced Air, Natural Gas
Fireplaces Number 1
Fireplaces Type Gas - Natural
Heat Source Forced Air, Natural Gas
Exterior
Exterior Feature Fenced Yard, Patio(s), Patio(s) & Deck(s)
Garage Garage; Double, Open
Garage Spaces 2.0
Garage Description 18'8x19'10
Amenities Available None
View Y/N Yes
View Mountains/Greenspace
Roof Type Asphalt
Parking Type Garage; Double, Open
Total Parking Spaces 8
Building
Story 3
Sewer Sanitation
Water City/Municipal
Structure Type Frame - Wood
Construction Status Under Construction
Others
Restrictions No Restrictions
Tax ID 031-875-653
Ownership Freehold Strata
Energy Description Forced Air,Natural Gas
Read Less
Want to know what your home might be worth? Contact us for a FREE valuation!

Our team is ready to help you sell your home for the highest possible price ASAP

Bought with Royal LePage - Wolstencroft






