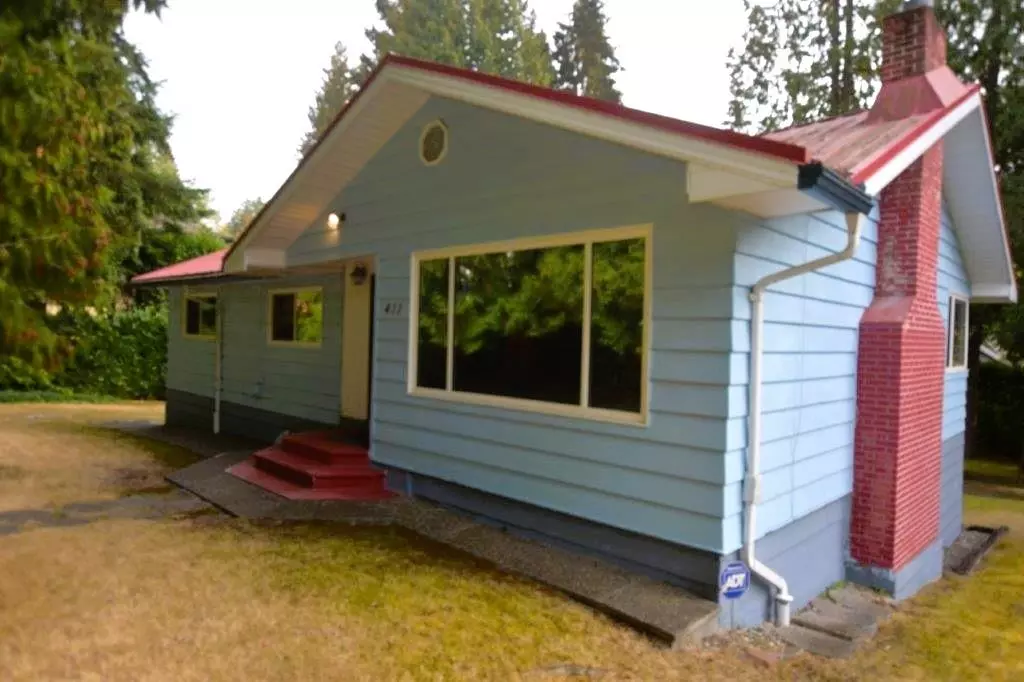$1,920,000
$2,075,000
7.5%For more information regarding the value of a property, please contact us for a free consultation.
411 E OSBORNE RD North Vancouver, BC V7N 1M4
5 Beds
3 Baths
2,610 SqFt
Key Details
Sold Price $1,920,000
Property Type Single Family Home
Sub Type House/Single Family
Listing Status Sold
Purchase Type For Sale
Square Footage 2,610 sqft
Price per Sqft $735
Subdivision Upper Lonsdale
MLS Listing ID R2741354
Sold Date 02/20/23
Style 2 Storey
Bedrooms 5
Full Baths 2
Half Baths 1
Abv Grd Liv Area 1,326
Total Fin. Sqft 2610
Year Built 1956
Annual Tax Amount $7,615
Tax Year 2022
Lot Size 0.303 Acres
Acres 0.3
Property Description
This large corner 13,200 sq ft lot has fabulous building potential for up to 5,940 sq ft per NV City + City allows coach house. Home has 3 bedrooms up, the master w/2 pce ensuite & full bath. Down has 2 bedrooms, full bath, storage, large rec room, laundry room w/sink, storage rm & furnace rm w/newer furnace - easy suite potential. There is a Direct Ven Gas F/P in the LR up & a w/b F/P down. The kitchen has space for a dishwasher w/hook up. Eating area has access to large sundeck. Flooring on upper floor is laminated birch while down has a rubberized vinyl. Entire home is ventialted at 120 cubic ft per minute by a Heat Recover Ventilator that recovers 70% heat from incoming fresh air. Double garage & lots of space for additional vehicles. Wonderful Family home or build your Dream House!
Location
Province BC
Community Upper Lonsdale
Area North Vancouver
Building/Complex Name PRINCESS PARK
Zoning RSQ
Rooms
Other Rooms Foyer
Basement Full, Fully Finished
Kitchen 1
Separate Den/Office N
Interior
Interior Features Clothes Washer/Dryer, Drapes/Window Coverings, Refrigerator, Stove, Windows - Thermo
Heating Hot Water, Natural Gas
Fireplaces Number 2
Fireplaces Type Natural Gas, Wood
Heat Source Hot Water, Natural Gas
Exterior
Exterior Feature Sundeck(s)
Garage Garage; Double, Open
Garage Spaces 2.0
Amenities Available In Suite Laundry, Storage
View Y/N No
Roof Type Metal
Lot Frontage 100.0
Lot Depth 132.0
Parking Type Garage; Double, Open
Total Parking Spaces 6
Building
Story 2
Sewer City/Municipal
Water City/Municipal
Structure Type Frame - Wood
Others
Tax ID 007-543-778
Ownership Freehold NonStrata
Energy Description Hot Water,Natural Gas
Read Less
Want to know what your home might be worth? Contact us for a FREE valuation!

Our team is ready to help you sell your home for the highest possible price ASAP

Bought with Coldwell Banker Prestige Realty






