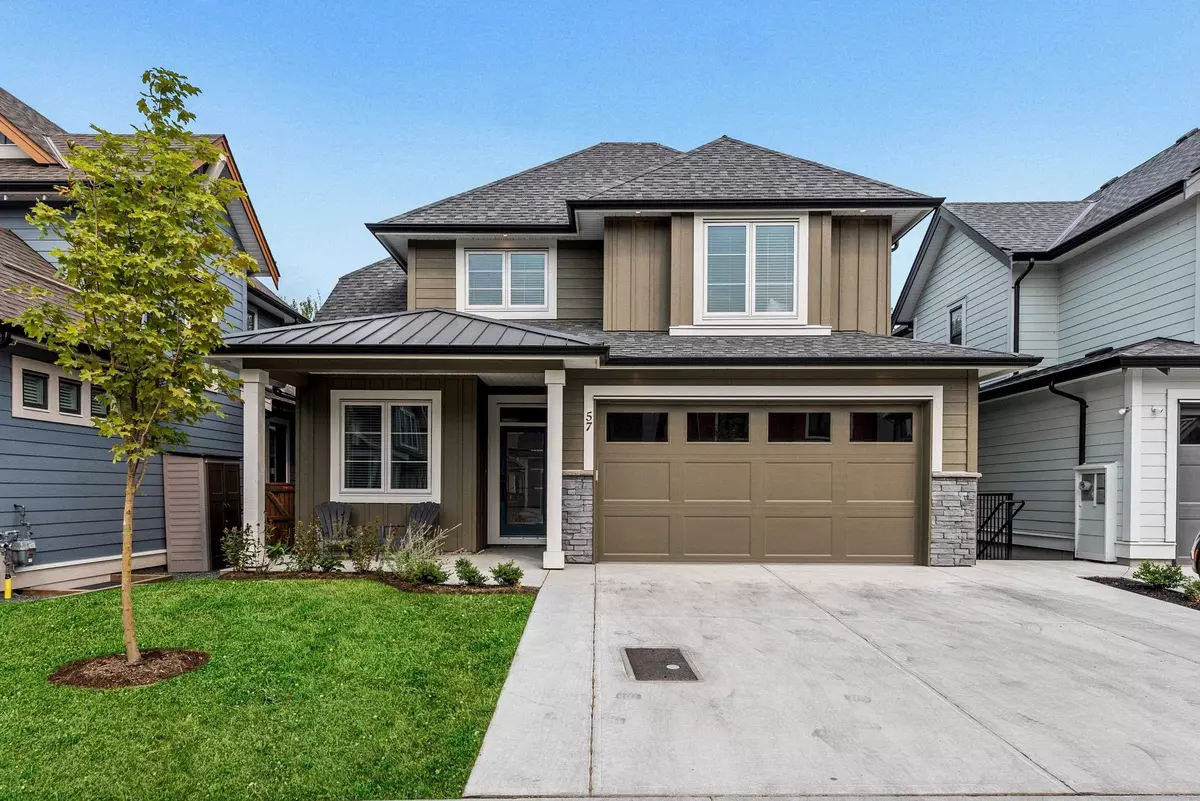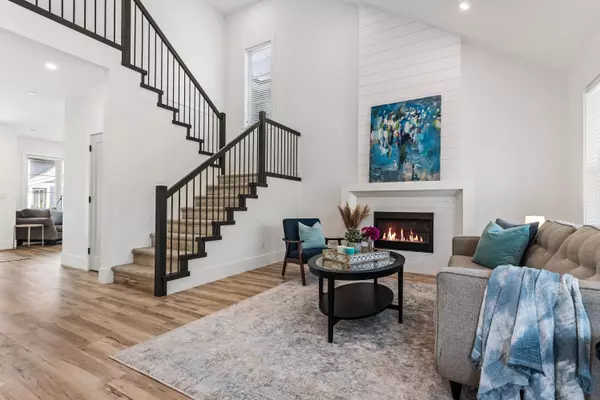$999,900
$999,900
For more information regarding the value of a property, please contact us for a free consultation.
46211 PROMONTORY RD #57 Chilliwack, BC V2R 6E4
5 Beds
3 Baths
3,465 SqFt
Key Details
Sold Price $999,900
Property Type Single Family Home
Sub Type House/Single Family
Listing Status Sold
Purchase Type For Sale
Square Footage 3,465 sqft
Price per Sqft $288
Subdivision Sardis South
MLS Listing ID R2738266
Sold Date 12/11/22
Style 2 Storey w/Bsmt.
Bedrooms 5
Full Baths 2
Half Baths 1
Maintenance Fees $85
Abv Grd Liv Area 1,061
Total Fin. Sqft 3465
Rental Info 100
Year Built 2021
Annual Tax Amount $3,400
Tax Year 2021
Lot Size 3,717 Sqft
Acres 0.09
Property Description
Fabulous 3465 sq ft 5 bdrm & den FAMILY home w/ 2 BDRM in-law SUITE@ IRON HORSE - Sardis'' newest master planned community in walking distance to shopping, schools, and parks! Airy main floor w/ vaulted great room, beautiful kitchen w/ quarts & SS appliances, & private views to the fenced backyard overlooking GREENSPACE. 3 bdrms up incl huge master suite w/ custom w.i. closet & spa ensuite. The finished bsmt feat a unique layout; 1 or 2 bdrms suite w/ sep entrance, laundry, vinyl plank floors, & modern kitchetta (no stove, easy to add). BONUS- an additional sep entrance flex/media room w/ roughed in plumbing! Perfect for a home based business (massage/lashes/hair), added storage, man cave, you name it! (Or add to the suite for more rental$$!) Best value in Sardis & under home warranty!
Location
Province BC
Community Sardis South
Area Sardis
Building/Complex Name IRON HORSE
Zoning MU1
Rooms
Other Rooms Walk-In Closet
Basement Fully Finished, Separate Entry
Kitchen 2
Separate Den/Office N
Interior
Interior Features Clothes Washer/Dryer, ClthWsh/Dryr/Frdg/Stve/DW, Drapes/Window Coverings, Garage Door Opener, Refrigerator
Heating Forced Air, Natural Gas
Fireplaces Number 1
Fireplaces Type Natural Gas
Heat Source Forced Air, Natural Gas
Exterior
Exterior Feature Fenced Yard, Patio(s)
Garage Garage; Double
Garage Spaces 2.0
Garage Description 19'3x20'4
Amenities Available Guest Suite, In Suite Laundry
View Y/N Yes
View MOUNTAINS & GREENSPACE
Roof Type Asphalt
Lot Frontage 42.03
Lot Depth 88.0
Parking Type Garage; Double
Total Parking Spaces 4
Building
Story 3
Sewer City/Municipal
Water City/Municipal
Unit Floor 57
Structure Type Frame - Wood
Others
Restrictions No Restrictions
Tax ID 903-029-489
Ownership First Nations Lease
Energy Description Forced Air,Natural Gas
Read Less
Want to know what your home might be worth? Contact us for a FREE valuation!

Our team is ready to help you sell your home for the highest possible price ASAP

Bought with RE/MAX Nyda Realty Inc.






