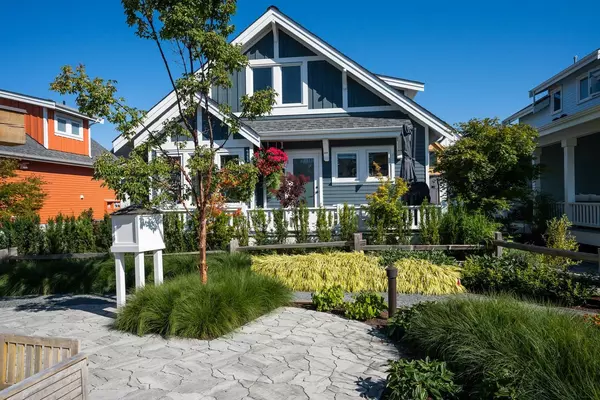$1,280,000
$1,299,000
1.5%For more information regarding the value of a property, please contact us for a free consultation.
263 PARKSIDE ST #2 Delta, BC V4L 0A9
2 Beds
2 Baths
1,148 SqFt
Key Details
Sold Price $1,280,000
Property Type Single Family Home
Sub Type House/Single Family
Listing Status Sold
Purchase Type For Sale
Square Footage 1,148 sqft
Price per Sqft $1,114
Subdivision Boundary Beach
MLS Listing ID R2752441
Sold Date 02/10/23
Style 2 Storey
Bedrooms 2
Full Baths 2
Maintenance Fees $215
Abv Grd Liv Area 824
Total Fin. Sqft 1148
Year Built 2021
Annual Tax Amount $4,144
Tax Year 2022
Lot Size 2,583 Sqft
Acres 0.06
Property Description
Southland''s 2 bedroom + den beach cottage with fully enclosed yard + courtyard access to community outdoor kitchen, pizza oven + dining area. Interior design is Beach Casual with textural wood laminate flooring on main + nylon carpet above. Vaulted ceiling with character beam detail. The chef''s kitchen offers Fisher & Paykel 36" fridge with water + ice, Bertazzoni 30" duel-fuel range with 4 gas burners, Blomberg 24" ultra-quiet dishwasher, Brizo faucet, integrated slide-out pantry and white shaker cabinetry with light-house inspired pewter pendant lights above quartz island. En-suite included heated tile floor, custom vanity, undermount sink. Option for primary bedroom on main or above. Outdoor features private garage, parking pad, professionally designed gardens.
Location
Province BC
Community Boundary Beach
Area Tsawwassen
Building/Complex Name Courtyard Cottages at Southlands
Zoning MF
Rooms
Basement None
Kitchen 1
Separate Den/Office Y
Interior
Interior Features ClthWsh/Dryr/Frdg/Stve/DW, Drapes/Window Coverings, Sprinkler - Inground, Vaulted Ceiling
Heating Baseboard, Electric
Fireplaces Number 1
Fireplaces Type Electric
Heat Source Baseboard, Electric
Exterior
Exterior Feature Fenced Yard, Patio(s)
Garage Garage; Single
Garage Spaces 1.0
Amenities Available Garden, In Suite Laundry
View Y/N Yes
View Courtyard
Roof Type Asphalt
Parking Type Garage; Single
Total Parking Spaces 2
Building
Faces South
Story 2
Sewer City/Municipal
Water City/Municipal
Locker No
Unit Floor 2
Structure Type Frame - Wood
Others
Restrictions Pets Allowed w/Rest.,Rentals Allwd w/Restrctns
Tax ID 030-955-297
Ownership Freehold Strata
Energy Description Baseboard,Electric
Pets Description 2
Read Less
Want to know what your home might be worth? Contact us for a FREE valuation!

Our team is ready to help you sell your home for the highest possible price ASAP

Bought with Macdonald Realty (Surrey/152)






