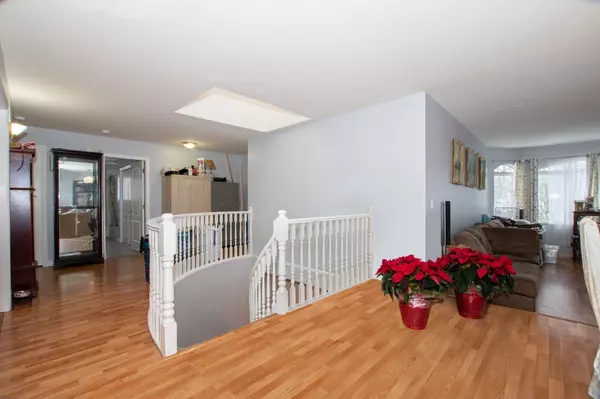$850,000
$888,888
4.4%For more information regarding the value of a property, please contact us for a free consultation.
5440 HIGHROAD CRES Sardis, BC V2R 3Y1
5 Beds
3 Baths
3,647 SqFt
Key Details
Sold Price $850,000
Property Type Single Family Home
Sub Type House/Single Family
Listing Status Sold
Purchase Type For Sale
Square Footage 3,647 sqft
Price per Sqft $233
Subdivision Promontory
MLS Listing ID R2748974
Sold Date 02/06/23
Style 2 Storey,Basement Entry
Bedrooms 5
Full Baths 3
Abv Grd Liv Area 2,033
Total Fin. Sqft 3647
Year Built 1995
Annual Tax Amount $3,910
Tax Year 2022
Lot Size 7,144 Sqft
Acres 0.16
Property Description
..SOLD........BEST VALUE-Chilliwack!! Huge 3,647 Sq.Ft. 5 bdrm home w SUITE! 50+ FT "RV" PARKING "beside" this custom designed/built home!! "2033" Sq Ft 4 BR home up. Large fam rm off kitch opens to 24 ft priv deck. "1614" SF main floor has vacant 1 BR unauth ''in-law'' suite; ++ 19x12 office off foyer w Curved staircase! Intelligent, elegant floorplan allows many possibilities! Big bedrooms! NEW ROOF 2 yrs ago-$27,000 value! Numerous Upgrades include S/S appliances, new lights & fans, laminate floors. Exceptional storage! Both kitchens R large w ample cupboards. Panoramic view fr kitchen & 24 ft deck!! Dble garage+6 parking! Great for home office/home based business!! Wheelchair accessible! Huge shower down for handicapped bathing! This is a GEM!
Location
Province BC
Community Promontory
Area Sardis
Building/Complex Name Promontory Heights
Zoning R1A
Rooms
Other Rooms Family Room
Basement Full, Fully Finished, Separate Entry
Kitchen 2
Separate Den/Office Y
Interior
Interior Features ClthWsh/Dryr/Frdg/Stve/DW, Drapes/Window Coverings, Fireplace Insert, Intercom, Security System, Storage Shed, Vacuum - Built In, Windows - Thermo
Heating Forced Air, Natural Gas
Fireplaces Number 1
Fireplaces Type Natural Gas
Heat Source Forced Air, Natural Gas
Exterior
Exterior Feature Patio(s) & Deck(s)
Garage Garage; Double, RV Parking Avail., Visitor Parking
Garage Spaces 2.0
Garage Description 20x20
Amenities Available In Suite Laundry, Storage
View Y/N Yes
View Mountains Kitchen up + deck
Roof Type Asphalt,Tile - Composite
Lot Frontage 67.0
Lot Depth 107.0
Parking Type Garage; Double, RV Parking Avail., Visitor Parking
Total Parking Spaces 6
Building
Story 2
Sewer City/Municipal
Water City/Municipal
Structure Type Frame - Wood
Others
Tax ID 018-576-117
Ownership Freehold NonStrata
Energy Description Forced Air,Natural Gas
Read Less
Want to know what your home might be worth? Contact us for a FREE valuation!

Our team is ready to help you sell your home for the highest possible price ASAP

Bought with Luxmore Realty






