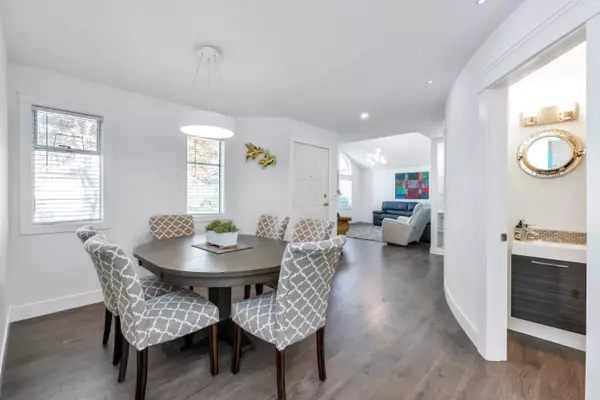$1,065,000
$1,095,000
2.7%For more information regarding the value of a property, please contact us for a free consultation.
1744 128 ST #104 Surrey, BC V4A 3V4
3 Beds
3 Baths
1,405 SqFt
Key Details
Sold Price $1,065,000
Property Type Townhouse
Sub Type Townhouse
Listing Status Sold
Purchase Type For Sale
Square Footage 1,405 sqft
Price per Sqft $758
Subdivision Crescent Bch Ocean Pk.
MLS Listing ID R2745056
Sold Date 02/04/23
Style End Unit,Rancher/Bungalow
Bedrooms 3
Full Baths 2
Half Baths 1
Maintenance Fees $466
Abv Grd Liv Area 1,405
Total Fin. Sqft 1405
Rental Info 100
Year Built 1985
Annual Tax Amount $3,021
Tax Year 2022
Property Description
Rarely available DETACHED RANCHER w/NO age or rental restrictions! This beautiful 3 bedroom home has been FULLY RENOVATED in 2020 & ready to move in! The kitchen is an entertainers delight with new professional grade appliances & commercial hood fan, quartz countertop and large bar eating area, induction cooktop & touchless kitchen sink faucet. Living room has vaulted ceilings & new fireplace insert to keep you warm on the cooler days and A/C to keep you cook in the summer! The large master bedroom looks out into the private fenced backyard w/a beautiful ensuite w/in floor heating. There are so many extras that you need to see it in person! All of this just steps away from Ocean Park shopping & restaurants. Call today for your private showing.
Location
Province BC
Community Crescent Bch Ocean Pk.
Area South Surrey White Rock
Building/Complex Name BENTLEY WYND 11
Zoning TWNHSE
Rooms
Other Rooms Laundry
Basement Crawl
Kitchen 1
Separate Den/Office N
Interior
Interior Features Air Conditioning, ClthWsh/Dryr/Frdg/Stve/DW, Drapes/Window Coverings, Fireplace Insert, Garage Door Opener, Microwave, Smoke Alarm, Vaulted Ceiling
Heating Forced Air, Natural Gas
Fireplaces Number 1
Fireplaces Type Gas - Natural
Heat Source Forced Air, Natural Gas
Exterior
Exterior Feature Fenced Yard, Patio(s)
Garage Add. Parking Avail., Garage; Double, Visitor Parking
Garage Spaces 2.0
Amenities Available Air Cond./Central, Garden, In Suite Laundry, Storage
View Y/N No
Roof Type Asphalt
Parking Type Add. Parking Avail., Garage; Double, Visitor Parking
Total Parking Spaces 3
Building
Faces South
Story 1
Sewer City/Municipal
Water City/Municipal
Locker No
Unit Floor 104
Structure Type Frame - Wood
Others
Restrictions Pets Allowed w/Rest.
Tax ID 002-039-923
Ownership Freehold Strata
Energy Description Forced Air,Natural Gas
Pets Description 2
Read Less
Want to know what your home might be worth? Contact us for a FREE valuation!

Our team is ready to help you sell your home for the highest possible price ASAP

Bought with RE/MAX Select Realty






