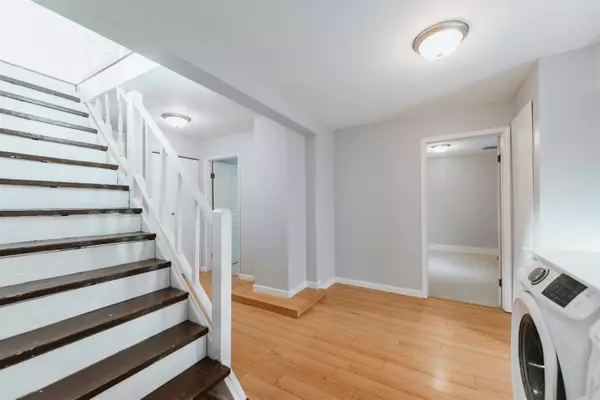$680,000
$725,000
6.2%For more information regarding the value of a property, please contact us for a free consultation.
226 PRATT RD Gibsons, BC V0N 1V3
3 Beds
1 Bath
1,300 SqFt
Key Details
Sold Price $680,000
Property Type Single Family Home
Sub Type House/Single Family
Listing Status Sold
Purchase Type For Sale
Square Footage 1,300 sqft
Price per Sqft $523
Subdivision Gibsons & Area
MLS Listing ID R2735614
Sold Date 01/07/23
Style 2 Storey
Bedrooms 3
Full Baths 1
Abv Grd Liv Area 605
Total Fin. Sqft 1300
Year Built 1959
Annual Tax Amount $2,110
Tax Year 2022
Lot Size 7,841 Sqft
Acres 0.18
Property Description
Charmingly Updated Two-Story Family Home in the Cedar Grove Elementary School Catchment! Situated on a corner lot this 3 Bed + Den/ 1 Bath, property exudes a coastal farmhouse vibe with fresh interior paint, dining room with vaulted wood ceilings, butcherblock counter tops, white country style cabinets and a classic white farmhouse sink to top it off. Catering to modern desires, this home features a brand-new front and sliding glass door, open flowing floorplan, new stainless-steel appliances, laminate flooring, mature landscaping, updated windows & more. Easily host friends & family outdoors with the wraparound sundeck overlooking the spacious back yard. Perfect for first time home buyers, families or investors as this property delivers both opportunity and functionality!
Location
Province BC
Community Gibsons & Area
Area Sunshine Coast
Zoning R2
Rooms
Other Rooms Bedroom
Basement None
Kitchen 1
Separate Den/Office Y
Interior
Interior Features ClthWsh/Dryr/Frdg/Stve/DW, Drapes/Window Coverings, Fireplace Insert, Vaulted Ceiling
Heating Baseboard, Electric
Fireplaces Number 1
Fireplaces Type Electric
Heat Source Baseboard, Electric
Exterior
Exterior Feature Sundeck(s)
Garage Carport; Single, Open
Garage Spaces 1.0
Roof Type Asphalt
Lot Frontage 50.0
Parking Type Carport; Single, Open
Total Parking Spaces 3
Building
Story 2
Sewer Septic
Water City/Municipal
Structure Type Frame - Wood
Others
Tax ID 009-407-618
Ownership Freehold NonStrata
Energy Description Baseboard,Electric
Read Less
Want to know what your home might be worth? Contact us for a FREE valuation!

Our team is ready to help you sell your home for the highest possible price ASAP

Bought with RE/MAX City Realty






