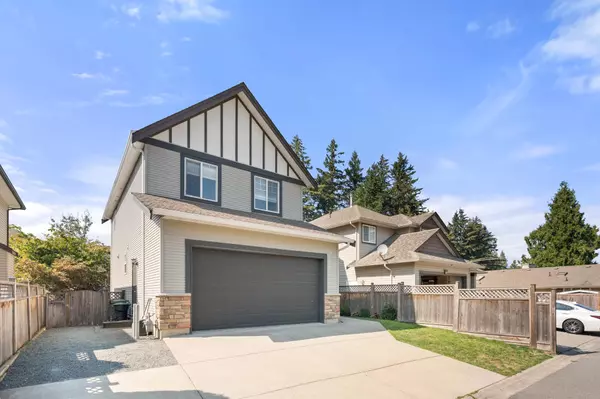$900,000
$899,900
For more information regarding the value of a property, please contact us for a free consultation.
5545 PEACH RD #19 Chilliwack, BC V2R 5Y5
4 Beds
4 Baths
2,979 SqFt
Key Details
Sold Price $900,000
Property Type Single Family Home
Sub Type House/Single Family
Listing Status Sold
Purchase Type For Sale
Square Footage 2,979 sqft
Price per Sqft $302
Subdivision Sardis South
MLS Listing ID R2721675
Sold Date 10/09/22
Style 2 Storey w/Bsmt.,3 Storey
Bedrooms 4
Full Baths 3
Half Baths 1
Maintenance Fees $107
Abv Grd Liv Area 751
Total Fin. Sqft 2979
Year Built 2008
Annual Tax Amount $3,239
Tax Year 2022
Lot Size 4,008 Sqft
Acres 0.09
Property Description
POSITIVLEY PEACHY! Fantastic family home in an ideal Sardis location. 4 bedroom, 4 bathroom 2 story with basement on a quiet cul-de-sac. Awesome layout with great space for the entire family. Spacious master features double closets, a large ensuite with tiled shower and soaker tub. Laundry room conveniently located upstairs beside all the bedrooms. Open concept main floor living, Kitchen with granite counters and loads of natural light with gorgeous updated engineered hardwood flooring throughout! Basement offers exterior access, flex space and super cool bunker room under the garage. Park 4/5 vehicles comfortably, walk to the river, parks, playgrounds, easy access to Hwy 1 and the amenities of Garrison Crossing. Move in ready and quick dates no problem. Welcome Home!!
Location
Province BC
Community Sardis South
Area Sardis
Building/Complex Name Rivergrove Estates
Zoning R3
Rooms
Other Rooms Bedroom
Basement Fully Finished, Separate Entry
Kitchen 1
Separate Den/Office N
Interior
Interior Features ClthWsh/Dryr/Frdg/Stve/DW
Heating Baseboard, Hot Water
Heat Source Baseboard, Hot Water
Exterior
Exterior Feature Fenced Yard, Patio(s)
Garage Garage; Double
Garage Spaces 2.0
Amenities Available In Suite Laundry
Roof Type Asphalt
Lot Frontage 43.0
Lot Depth 91.0
Parking Type Garage; Double
Total Parking Spaces 5
Building
Story 3
Sewer City/Municipal
Water City/Municipal
Unit Floor 19
Structure Type Frame - Wood
Others
Restrictions Pets Allowed w/Rest.,Rentals Allowed
Tax ID 026-306-361
Ownership Freehold Strata
Energy Description Baseboard,Hot Water
Pets Description 2
Read Less
Want to know what your home might be worth? Contact us for a FREE valuation!

Our team is ready to help you sell your home for the highest possible price ASAP

Bought with RE/MAX Nyda Realty Inc.






