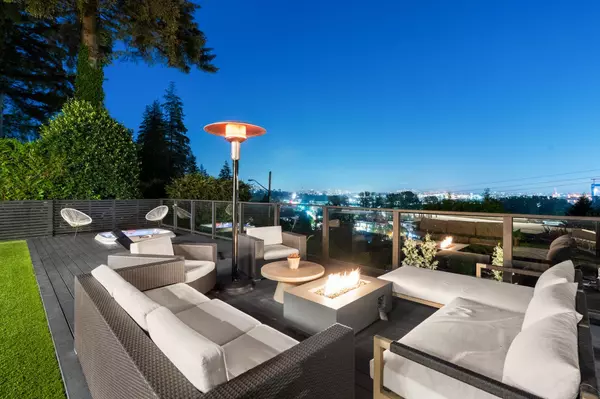$2,615,000
$2,798,000
6.5%For more information regarding the value of a property, please contact us for a free consultation.
1156 W KEITH RD North Vancouver, BC V7P 1Y7
4 Beds
3 Baths
2,318 SqFt
Key Details
Sold Price $2,615,000
Property Type Single Family Home
Sub Type House/Single Family
Listing Status Sold
Purchase Type For Sale
Square Footage 2,318 sqft
Price per Sqft $1,128
Subdivision Pemberton Heights
MLS Listing ID R2741114
Sold Date 12/07/22
Style 2 Storey
Bedrooms 4
Full Baths 2
Half Baths 1
Abv Grd Liv Area 1,159
Total Fin. Sqft 2318
Year Built 1972
Annual Tax Amount $8,333
Tax Year 2021
Lot Size 4,609 Sqft
Acres 0.11
Property Description
VIEWS, AIR CONDITIONING & TURN KEY. This completely renovated (to the studs) home has a beautiful balance of form & function. 4 BR, 3 BA + laundry all upstairs is the ideal layout that''s so rarely found in Pemberton Heights. Expansive open-concept main floor w/ mud room, powder room & separate living rooms opens right up to your south-facing yard; perfect for indoor/outdoor living & entertaining. Built in BBQ, heaters, fire table & hot tub on the front deck w/ turf yard is low maintenance & needs nothing. Attention to detail in every aspect from heated mud room & bathroom floors, DCS appliances, built-in sound sys, smart irrigation system & more. Heated shed w/ Tesla EV charger (200amp service). You''ll fall in love w/ the views from Mt. Baker to Stanley Park = sunrise, sunset & fireworks.
Location
Province BC
Community Pemberton Heights
Area North Vancouver
Zoning RSPH
Rooms
Other Rooms Kitchen
Basement None
Kitchen 1
Separate Den/Office N
Interior
Interior Features Air Conditioning, ClthWsh/Dryr/Frdg/Stve/DW, Disposal - Waste, Drapes/Window Coverings, Fireplace Insert, Hot Tub Spa/Swirlpool, Microwave, Security System, Smoke Alarm, Storage Shed
Heating Forced Air, Natural Gas, Radiant
Fireplaces Number 1
Fireplaces Type Natural Gas
Heat Source Forced Air, Natural Gas, Radiant
Exterior
Exterior Feature Fenced Yard, Patio(s) & Deck(s)
Garage Open
Garage Description 140
View Y/N Yes
View Panoramic city, ocean, mtn.
Roof Type Asphalt
Lot Frontage 55.0
Parking Type Open
Total Parking Spaces 3
Building
Story 2
Sewer City/Municipal
Water City/Municipal
Structure Type Frame - Wood
Others
Tax ID 011-769-998
Ownership Freehold NonStrata
Energy Description Forced Air,Natural Gas,Radiant
Read Less
Want to know what your home might be worth? Contact us for a FREE valuation!

Our team is ready to help you sell your home for the highest possible price ASAP

Bought with The Agency Vancouver






